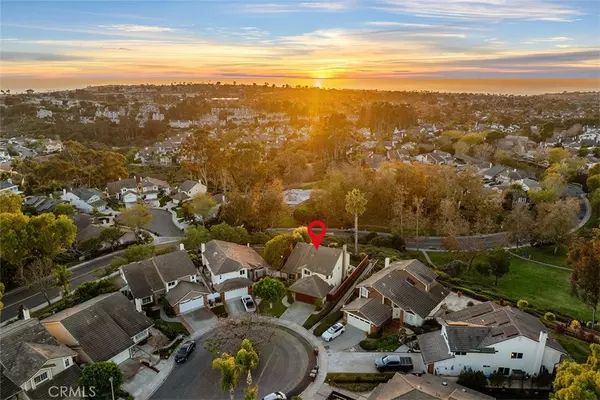$1,910,000
$1,849,000
3.3%For more information regarding the value of a property, please contact us for a free consultation.
4 Beds
3 Baths
1,940 SqFt
SOLD DATE : 01/23/2025
Key Details
Sold Price $1,910,000
Property Type Single Family Home
Sub Type Single Family Residence
Listing Status Sold
Purchase Type For Sale
Square Footage 1,940 sqft
Price per Sqft $984
Subdivision Harbor Heights (Hh)
MLS Listing ID OC24236895
Sold Date 01/23/25
Bedrooms 4
Full Baths 2
Half Baths 1
Condo Fees $200
Construction Status Updated/Remodeled
HOA Fees $200/mo
HOA Y/N Yes
Year Built 1986
Lot Size 5,000 Sqft
Property Description
Welcome to this stunning VIEW home perched atop the picturesque Dana Woods. As you step inside this four-bedroom, two and a half bathroom residence, you'll be welcomed by the perfect combination of Sophistication, Elegance and Luxury. This exceptional property boasts an ideal location at the end of a cul-de-sac with no rear neighbors. As you make your way through the interior, you'll be enveloped by the home's high ceilings, energy-efficient windows, solid hardwood floors, custom woodwork and banister, rich textures, and elegant finishes with impeccable attention to detail. The sleek gourmet kitchen is a culinary dream with its Viking oven and stovetop. Four spacious bedrooms are located upstairs. The primary suite exudes a sense of refined luxury, perfect for relaxing as you soak in the tub. The backyard is an entertainer's dream with a built-in barbeque, extensive landscaping, exterior lighting, and forever sunset views, views, views!! With its prime location, there is a pathway right outside the home that leads to the park, community pool, and woodland trails. You're also close to Dana Point Harbor's scenic waterfront which includes upscale dining and boutique shopping.
Location
State CA
County Orange
Area Dh - Dana Hills
Interior
Interior Features Beamed Ceilings, Built-in Features, Breakfast Area, Crown Molding, Cathedral Ceiling(s), Separate/Formal Dining Room, High Ceilings, Two Story Ceilings, All Bedrooms Up, Primary Suite, Walk-In Closet(s)
Heating Central, Forced Air
Cooling Central Air
Flooring Carpet, Tile, Wood
Fireplaces Type Family Room, Gas
Fireplace Yes
Appliance Barbecue, Convection Oven, Dishwasher, Electric Oven, Gas Cooktop, Ice Maker, Microwave, Refrigerator, Range Hood, Tankless Water Heater, Water To Refrigerator
Laundry Washer Hookup, Electric Dryer Hookup, Gas Dryer Hookup, In Garage
Exterior
Exterior Feature Barbecue, Lighting
Parking Features Concrete, Direct Access, Door-Single, Driveway, Driveway Up Slope From Street, Garage Faces Front, Garage, Garage Door Opener
Garage Spaces 2.0
Garage Description 2.0
Fence Brick, Wood, Wrought Iron
Pool Association
Community Features Biking, Curbs, Gutter(s), Street Lights, Sidewalks, Water Sports, Park
Utilities Available Electricity Available, Natural Gas Available, Sewer Available, Water Available
Amenities Available Maintenance Grounds, Outdoor Cooking Area, Barbecue, Picnic Area, Playground, Pool
View Y/N Yes
View City Lights, Ocean, Panoramic, Peek-A-Boo
Roof Type Composition,Tile
Accessibility Safe Emergency Egress from Home, Accessible Doors
Porch Brick, Concrete, Front Porch, Patio
Attached Garage Yes
Total Parking Spaces 4
Private Pool No
Building
Lot Description 0-1 Unit/Acre, Back Yard, Cul-De-Sac, Front Yard, Sprinklers In Rear, Sprinklers In Front, Landscaped, Near Park, Sprinklers Timer, Sprinkler System
Faces Southeast
Story 2
Entry Level Two
Foundation Concrete Perimeter
Sewer Public Sewer
Water Public
Level or Stories Two
New Construction No
Construction Status Updated/Remodeled
Schools
Elementary Schools Del Obispo
Middle Schools Marco Forester
High Schools Dana Hills
School District Capistrano Unified
Others
HOA Name Dana Woods
Senior Community No
Tax ID 67350127
Security Features Carbon Monoxide Detector(s),Smoke Detector(s)
Acceptable Financing Cash, Cash to New Loan, Conventional
Listing Terms Cash, Cash to New Loan, Conventional
Financing Conventional
Special Listing Condition Standard
Read Less Info
Want to know what your home might be worth? Contact us for a FREE valuation!

Our team is ready to help you sell your home for the highest possible price ASAP

Bought with Sean Dezahd • Keller Williams Legacy






