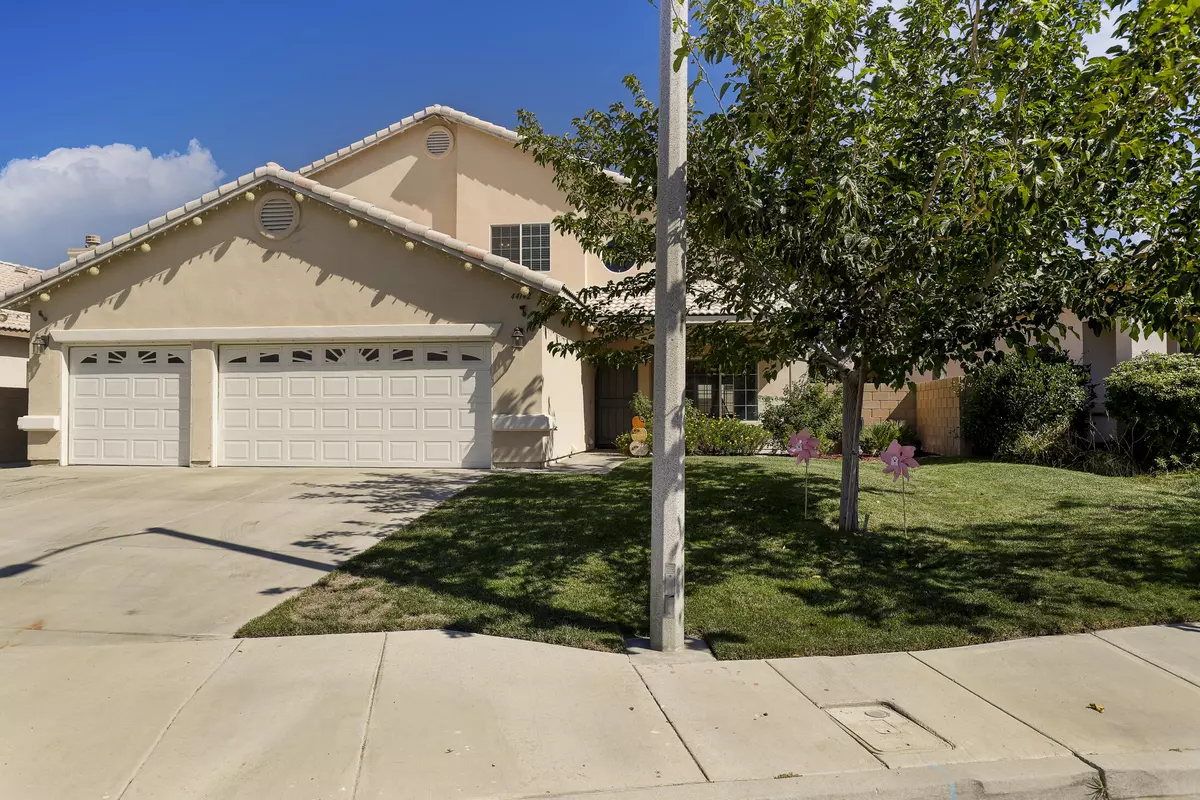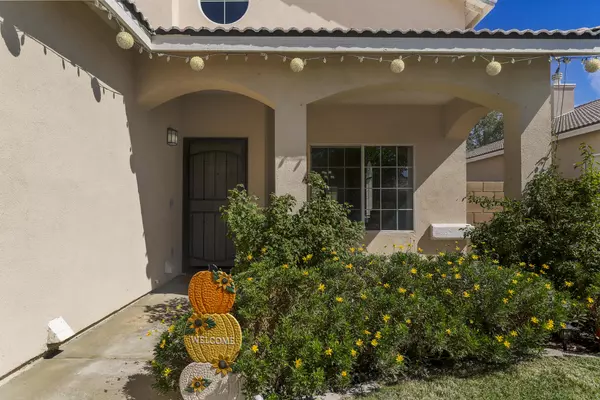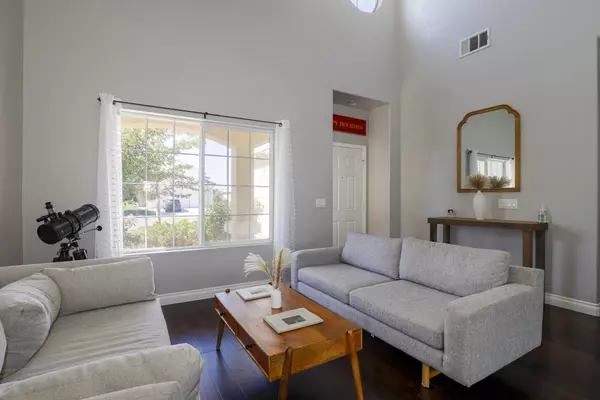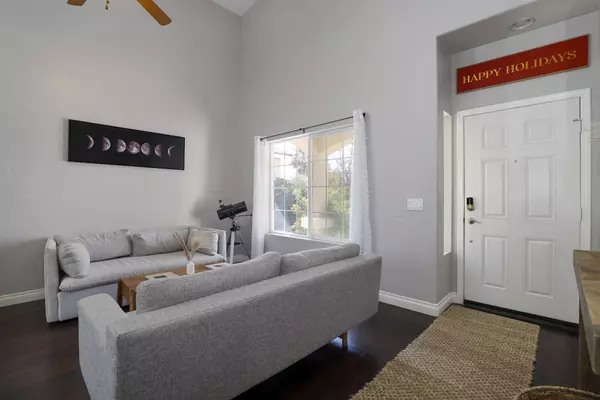$610,000
$596,000
2.3%For more information regarding the value of a property, please contact us for a free consultation.
5 Beds
3 Baths
2,643 SqFt
SOLD DATE : 01/17/2025
Key Details
Sold Price $610,000
Property Type Single Family Home
Sub Type Single Family Residence
Listing Status Sold
Purchase Type For Sale
Square Footage 2,643 sqft
Price per Sqft $230
MLS Listing ID 24007465
Sold Date 01/17/25
Style Traditional
Bedrooms 5
Full Baths 3
Originating Board Greater Antelope Valley Association of REALTORS®
Year Built 2005
Lot Size 6,969 Sqft
Acres 0.16
Property Description
Wow! Gorgeous two-story home offering 5 bedrooms, 3 full bathrooms, and plenty of space for amazing living. The property exudes charm, starting with great curb appeal and a lush, manicured front lawn. Inside, the open floor plan is accentuated by soaring high ceilings and beautiful upgraded flooring. The spacious kitchen features elegant granite countertops, a stylish subway tile backsplash, and plenty of cabinetry—perfect for both everyday meals and entertaining. A large downstairs bedroom and full bath make for easy guest accommodations or flexible living arrangements. Upstairs, the primary suite provides a relaxing retreat with ample room for a sitting area. The private en-suite bathroom includes dual sinks, a separate shower, and a soaking tub. Three additional generously sized bedrooms and another full bath complete the upper level. Outside, the backyard is perfect for outdoor gatherings, with a covered patio, lush green lawn, and a dedicated fire pit area. A large storage shed is out back. The home also includes a 3-car garage for ample parking and storage space. Buyer will need to assume Solar purchase and current payment is $169.37 a month which includes a 25 year warranty. Sellers have been receiving credits from Edison on their power bill. Come see the home in person and fall in love!
Location
State CA
County Los Angeles
Zoning LRR7000*
Direction From Hwy 14, Exit Ave K, head West on Ave K, turn right on 40th St W, left on J8, right 42nd St W, right J4, Right on Dawn Ct to property.
Interior
Interior Features Breakfast Bar
Heating Natural Gas
Cooling Central Air
Flooring Carpet, Laminate
Fireplace Yes
Appliance Dishwasher, Gas Oven, Gas Range, None
Laundry Downstairs, Common Area
Exterior
Garage Spaces 3.0
Fence Back Yard, Block
Pool None
Roof Type Tile
Street Surface Paved,Public
Porch Covered, Slab
Building
Story 2
Foundation Slab
Water Public
Architectural Style Traditional
Structure Type Stucco,Wood Siding
Read Less Info
Want to know what your home might be worth? Contact us for a FREE valuation!
Our team is ready to help you sell your home for the highest possible price ASAP






