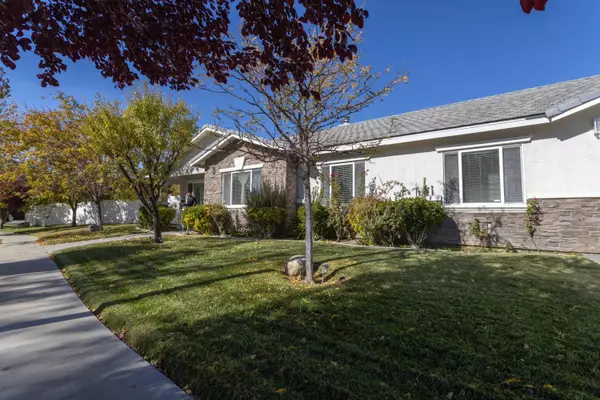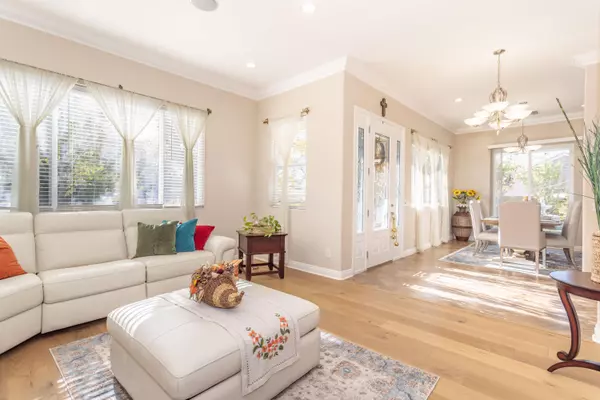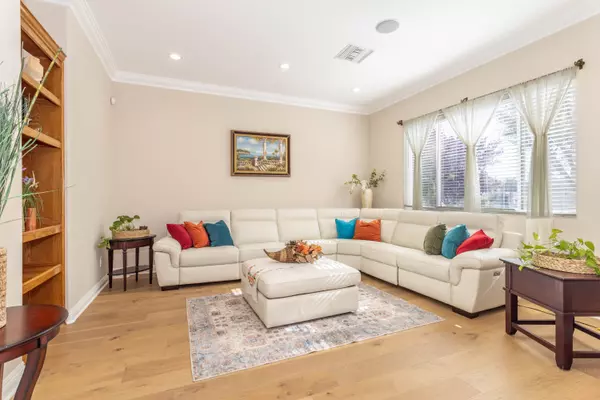$688,000
$699,900
1.7%For more information regarding the value of a property, please contact us for a free consultation.
4 Beds
5 Baths
2,854 SqFt
SOLD DATE : 01/15/2025
Key Details
Sold Price $688,000
Property Type Single Family Home
Sub Type Single Family Residence
Listing Status Sold
Purchase Type For Sale
Square Footage 2,854 sqft
Price per Sqft $241
MLS Listing ID 24008702
Sold Date 01/15/25
Style Ranch
Bedrooms 4
Full Baths 4
Half Baths 1
Originating Board Greater Antelope Valley Association of REALTORS®
Year Built 2006
Lot Size 0.280 Acres
Acres 0.28
Property Description
This exceptional custom-built executive home is a true testament to refined design and craftsmanship, offering 4 bedrooms, 4.5 bathrooms, and 2,854 square feet of sophisticated living space. Nestled on a private cul-de-sac and set against the backdrop of a generously sized 12,046 square foot lot, this residence exudes luxury and style at every turn. As you step inside, you are welcomed by soaring 10-foot ceilings, 8-foot solid wood doors, recessed lighting, and crown molding throughout, creating a sense of elegance that defines the entire home. The gourmet kitchen is a chef's dream, showcasing custom ceiling-height wood cabinetry, pristine granite countertops, a large center island, a wine cooler, walk-in pantry, and a wall-mounted pot filler faucet. Thoughtfully designed with ample pull-out drawers for pots and pans, the kitchen is both functional and beautiful. The adjoining cozy breakfast nook opens to a covered patio, offering an ideal space for al fresco dining and seamless indoor-outdoor living.The expansive family room, with its floor-to-ceiling flagstone gas fireplace and an elegant wet bar, is bathed in natural light from oversized windows. This inviting space is perfect for both relaxation and entertaining. Additionally, the home boasts a bright living room, a formal dining area, and a versatile office niche to accommodate all your personal and professional needs.The home features two primary suites. The main suite is a private retreat, with a spacious bedroom, dual ceiling fans, recessed lighting, and a walk-in closet. Double doors open to a secluded secondary patio, while the luxurious en-suite bath offers a separate shower, a Jacuzzi jetted tub, and a spa-like ambiance. The second primary suite also enjoys the comfort of its own en-suite bathroom. Two additional well-appointed bedrooms share a generously sized hall bath. Outside, the fully fenced backyard is an entertainer's dream, featuring a built-in fire pit, vegetable planters, fruit trees, & more!
Location
State CA
County Los Angeles
Zoning Residential
Direction W Lancaster Blvd to 12th St W to W Lumber St
Rooms
Family Room true
Interior
Cooling Central Air
Flooring Carpet, Tile
Fireplace Yes
Appliance Dishwasher, Dryer, Gas Range, Microwave, Refrigerator, Washer, Wine/Beverage Cooler, None
Laundry In Unit
Exterior
Parking Features RV Access/Parking
Garage Spaces 3.0
Fence Back Yard
Pool None
Roof Type Asphalt
Street Surface Paved,Public
Porch Covered
Building
Story 1
Foundation Slab
Water Public
Architectural Style Ranch
Structure Type Stone Veneer,Stucco
Read Less Info
Want to know what your home might be worth? Contact us for a FREE valuation!
Our team is ready to help you sell your home for the highest possible price ASAP






