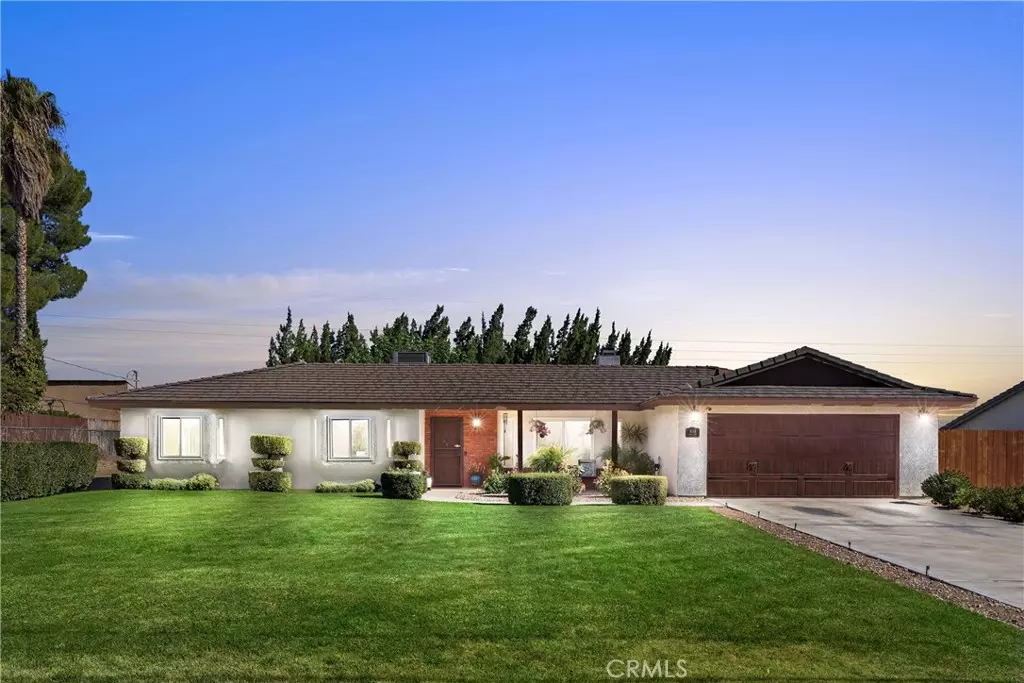$480,000
$468,000
2.6%For more information regarding the value of a property, please contact us for a free consultation.
3 Beds
2 Baths
1,726 SqFt
SOLD DATE : 01/02/2025
Key Details
Sold Price $480,000
Property Type Single Family Home
Sub Type Single Family Residence
Listing Status Sold
Purchase Type For Sale
Square Footage 1,726 sqft
Price per Sqft $278
MLS Listing ID CV24193628
Sold Date 01/02/25
Bedrooms 3
Full Baths 2
Construction Status Updated/Remodeled,Turnkey
HOA Y/N No
Year Built 1988
Lot Size 0.434 Acres
Property Description
SELLER SAYS SELL!! GREAT NEW PRICE!! Welcome to your new home at 8164 Mono Drive, where comfort meets convenience. This charming 3-bedroom, 2-bath residence offers a spacious 1,726 sq. ft. of immaculate living space on a generous .43-acre lot. You'll love the newly installed windows that invite plenty of natural light, while also helping to reduce energy consumption and lower utility bills. Enjoy cozy evenings by the living room fireplace or whip up your favorite meals in the gorgeous airy kitchen with its granite counter tops and new upgraded refrigerator, disposal and microwave, all included with the sale! Other great features in this kitchen are the 5-burner stove, microwave and tons of cabinets and drawers. There's even a whole house water treatment system, which is great for you, the plumbing and appliances. The split floor plan ensures privacy, perfect for a harmonious living environment. The large primary bedroom has new carpeting, 2 closets, a new ceiling fan and a private stain-glass door to the backyard. The spacious primary bathroom has double sink vanities, tons of counter space, a walk-in shower and updates fixtures. The two guest bedrooms are on the other side of the home, one with new carpeting, both have new ceiling fans and the whole interior of the house has new paint. Step outside and take advantage of the expansive manicured yard offering RV parking and endless possibilities for outdoor entertaining with room to expand. The fully landscaped yard with mature trees provides a serene backdrop for relaxing afternoons or hosting barbecues under the covered patio. Plus, the newly installed alarm system with property cameras gives you peace of mind. Located in Hesperia, this home offers the perfect blend of quiet living with modern updates. Whether you're looking to unwind or entertain, this home is ready for you to move in and make it your own.
Location
State CA
County San Bernardino
Area Hsp - Hesperia
Rooms
Main Level Bedrooms 3
Interior
Interior Features Breakfast Area, Ceiling Fan(s), Separate/Formal Dining Room, Granite Counters, Tile Counters, All Bedrooms Down, Galley Kitchen, Main Level Primary
Heating Central
Cooling Central Air
Flooring Carpet, Tile
Fireplaces Type Living Room, Raised Hearth
Fireplace Yes
Appliance Dishwasher, Free-Standing Range, Disposal, Gas Range, Ice Maker, Microwave, Refrigerator, Water Heater
Laundry Washer Hookup, Gas Dryer Hookup, Inside, Laundry Closet
Exterior
Exterior Feature Lighting
Parking Features Direct Access, Door-Single, Driveway, Garage Faces Front, Garage, Paved, RV Access/Parking
Garage Spaces 2.0
Garage Description 2.0
Fence Chain Link, Wood, Wrought Iron
Pool None
Community Features Lake, Park, Suburban
Utilities Available Cable Available, Electricity Connected, Natural Gas Connected, Phone Available, Water Connected
View Y/N Yes
View Mountain(s), Neighborhood
Porch Covered, Patio
Attached Garage Yes
Total Parking Spaces 2
Private Pool No
Building
Lot Description Front Yard, Landscaped, Rectangular Lot, Sprinkler System, Street Level, Yard
Story 1
Entry Level One
Sewer Septic Tank
Water Public
Architectural Style Traditional
Level or Stories One
New Construction No
Construction Status Updated/Remodeled,Turnkey
Schools
Middle Schools Hesperia
School District Hesperia Unified
Others
Senior Community No
Tax ID 0398321040000
Security Features Carbon Monoxide Detector(s),Smoke Detector(s)
Acceptable Financing Cash, Cash to New Loan, Conventional, FHA, Submit, VA Loan
Listing Terms Cash, Cash to New Loan, Conventional, FHA, Submit, VA Loan
Financing Other
Special Listing Condition Standard
Read Less Info
Want to know what your home might be worth? Contact us for a FREE valuation!

Our team is ready to help you sell your home for the highest possible price ASAP

Bought with Rodrigo Castellanos Jr • Fiv Realty Co






