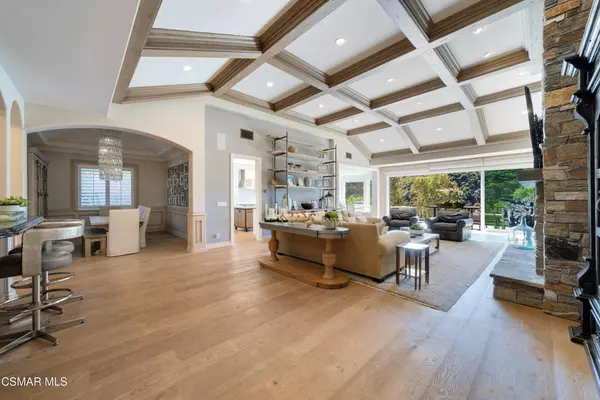$5,500,000
$5,895,000
6.7%For more information regarding the value of a property, please contact us for a free consultation.
4 Beds
5 Baths
4,366 SqFt
SOLD DATE : 12/31/2024
Key Details
Sold Price $5,500,000
Property Type Single Family Home
Sub Type Single Family Residence
Listing Status Sold
Purchase Type For Sale
Square Footage 4,366 sqft
Price per Sqft $1,259
Subdivision Lake Sherwood-762 - 762
MLS Listing ID 224004547
Sold Date 12/31/24
Bedrooms 4
Full Baths 4
Half Baths 1
HOA Y/N No
Year Built 2002
Lot Size 0.270 Acres
Property Description
Discover perfection at Lake Sherwood with this extraordinary lakefront home, beautifully remodeled to showcase expansive views of Lake Sherwood and the protected Santa Monica Mountains. Every detail has been thoughtfully curated to offer the ultimate in lakeside luxury, with a smart home system, a private deep-water dock, a gated front yard, a resort-style pool and spa with all-day sun, and impeccable hardscaping and landscaping throughout.Step into the main floor's grand living space, where a great room with floor-to-ceiling glass doors blurs the line between indoor and outdoor living. Elegant rustic white oak floors and a dramatic stone fireplace create a warm and inviting atmosphere, while the spacious bar area, formal dining room, and chef's kitchen--featuring top-of-the-line Thermador Professional Series appliances, including a 48'' range with griddle, three ovens (two gas with the range and one built-in electric baking oven with warming drawer and microwave), and an expansive 72-inch refrigerator and freezer setup--complete this refined space. The kitchen has been custom-built and remodeled, including a beautiful table that seats up to 10. The primary suite, also on the main level, features a cozy fireplace, dual walk-in closets, and a luxurious bath with Carrara marble finishes. A versatile guest bedroom or office rounds out the main floor.The lower level offers an expansive family room with a fireplace, three additional bedrooms (including one ensuite), and three separate decks designed for seamless entertaining. Enjoy the convenience of a pool bathroom and outdoor shower on the bottom deck, along with a fire pit for cozy gatherings with panoramic lake and mountain views year-round. The upper deck boasts a built-in BBQ, a covered and heated, glass-enclosed sitting area with a TV and electric screens to shield from sunlight and keep warmth in on chilly evenings. A motorized full-size awning covers the outdoor dining area for additional comfort.Outside, this lakefront retreat is an oasis of natural beauty, with a spacious backyard drenched in sunlight from morning till dusk, a delightful rose garden that blooms year-round, and a perfect view of sunsets to the west. Located in the premier part of the lake, this property invites you to embrace a vacation lifestyle every day, with private access to boating, swimming, fishing, and paddleboarding.Just minutes from Westlake Village's vibrant amenities, the exclusive Sherwood Country Club, top-rated schools, and Malibu's beaches, this tranquil sanctuary is perfectly situated for the best of California living.
Location
State CA
County Ventura
Area Wv - Westlake Village
Zoning R-E-1AC/S
Interior
Interior Features Breakfast Area, Bar, Bedroom on Main Level, Main Level Primary, Walk-In Pantry, Walk-In Closet(s)
Heating Central, Natural Gas, Zoned
Cooling Central Air, Zoned
Flooring Wood
Fireplaces Type Decorative, Gas, Great Room, Primary Bedroom
Fireplace Yes
Appliance Dishwasher, Disposal, Range, Refrigerator, Range Hood
Laundry Laundry Room
Exterior
Exterior Feature Dock
Parking Features Door-Multi, Driveway, Electric Gate, Garage, Gated
Garage Spaces 3.0
Garage Description 3.0
Fence Wrought Iron
Pool Gas Heat, In Ground, Private
Waterfront Description Lake Front
View Y/N Yes
View Lake, Mountain(s)
Porch Deck
Total Parking Spaces 3
Private Pool Yes
Building
Lot Description Sprinkler System
Story 2
Entry Level Two
Level or Stories Two
Others
Senior Community No
Tax ID 6950110360
Security Features Security Gate
Acceptable Financing Cash, Cash to New Loan, Conventional
Listing Terms Cash, Cash to New Loan, Conventional
Financing Conventional
Special Listing Condition Standard
Read Less Info
Want to know what your home might be worth? Contact us for a FREE valuation!

Our team is ready to help you sell your home for the highest possible price ASAP

Bought with Kathleen Rasmussen • Compass






