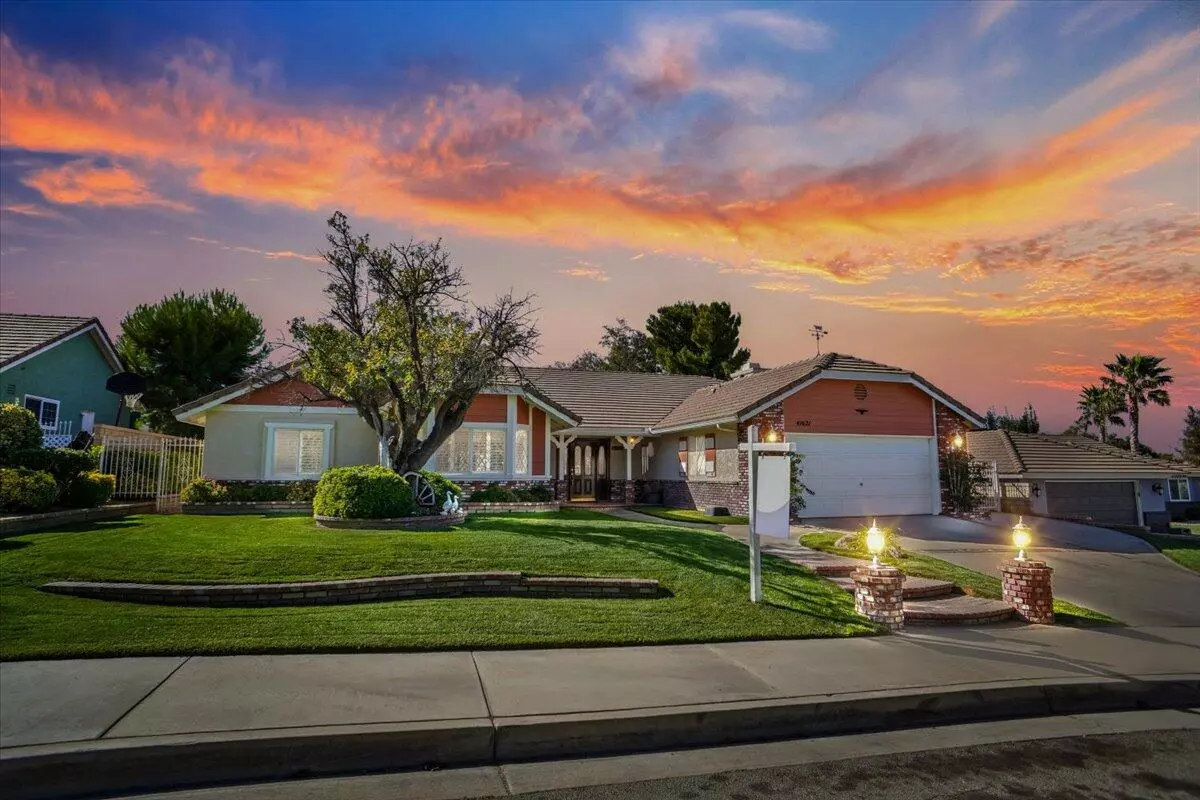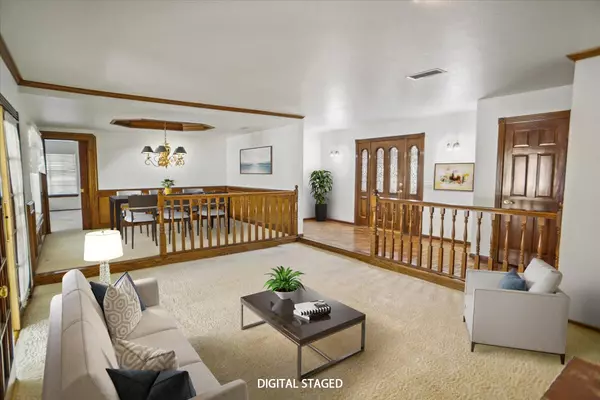$580,000
$599,900
3.3%For more information regarding the value of a property, please contact us for a free consultation.
4 Beds
2 Baths
2,542 SqFt
SOLD DATE : 12/23/2024
Key Details
Sold Price $580,000
Property Type Single Family Home
Sub Type Single Family Residence
Listing Status Sold
Purchase Type For Sale
Square Footage 2,542 sqft
Price per Sqft $228
MLS Listing ID 24007903
Sold Date 12/23/24
Style Contemporary
Bedrooms 4
Full Baths 2
Originating Board Greater Antelope Valley Association of REALTORS®
Year Built 1987
Lot Size 10,018 Sqft
Acres 0.23
Property Description
Amazing opportunity to own this stunning custom single-story home nestled in a peaceful cul-de-sac! From the moment you arrive, you'll notice the pride of ownership showcased by the meticulously landscaped yard. As you step inside, you are welcomed by elegant double glass inset doors and beautiful wood flooring. The step-down living room features a charming brick fireplace, custom woodwork, and crown molding, creating a cozy and sophisticated space. Adjacent is the formal dining room, perfect for hosting dinners, with more exquisite wood detailing.
The expansive primary bedroom boasts a large walk-in closet and a luxurious en-suite bathroom with a jetted spa tub, separate shower, and double sinks for convenience. The spacious family room offers vaulted ceilings with custom wood beams and a gas fireplace, adding to the warmth and character of the home. The kitchen, located just off the family room, is a chef's delight with ample storage, a built-in gas range, double electric ovens, microwave, trash compactor, and a central island, ideal for preparing meals.
One of the unique features of this property is the enclosed patio, offering additional space for relaxation or entertainment (unpermitted). Step outside to the fully landscaped backyard, where you'll find a block retaining wall, extensive concrete work, and a detached covered patio complete with a bar and built-in BBQ. And a Above ground Spa Behind the patio, there's built-in storage and a storage shed. Plus, there's ample side yard space for a small camper or boat. This home is truly a gem!
Location
State CA
County Los Angeles
Zoning LCA110000*
Direction From los angeles Exit anenue M Left to 60th Left on M6 Left on Crispi Lane -on right side
Rooms
Family Room true
Interior
Interior Features Breakfast Bar
Cooling Central Air
Flooring Carpet, Hardwood, Tile
Fireplace Yes
Appliance Dishwasher, Disposal, Electric Oven, Gas Range, Microwave, Trash Compactor
Laundry Laundry Room
Exterior
Exterior Feature Barbecue
Garage Spaces 2.0
Fence Back Yard, Block
Pool None
Roof Type Tile
Street Surface Paved,Public
Porch Covered, Enclosed
Building
Lot Description Irregular Lot, Cul-De-Sac, Sprinklers In Front, Sprinklers In Rear
Building Description Stucco,Wood Siding, true
Story 1
Foundation Slab
Water Public
Architectural Style Contemporary
Structure Type Stucco,Wood Siding
Read Less Info
Want to know what your home might be worth? Contact us for a FREE valuation!
Our team is ready to help you sell your home for the highest possible price ASAP






