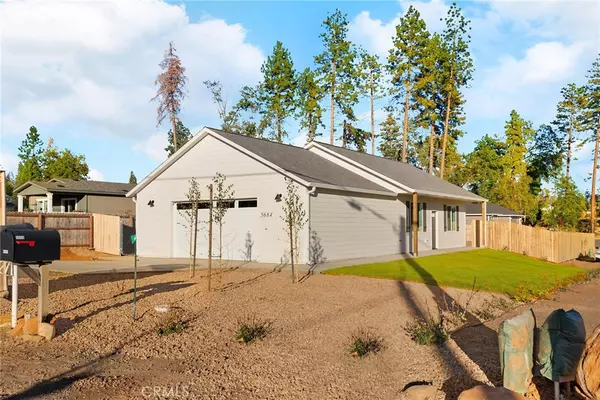$299,400
$296,000
1.1%For more information regarding the value of a property, please contact us for a free consultation.
2 Beds
1 Bath
1,065 SqFt
SOLD DATE : 12/20/2024
Key Details
Sold Price $299,400
Property Type Single Family Home
Sub Type Single Family Residence
Listing Status Sold
Purchase Type For Sale
Square Footage 1,065 sqft
Price per Sqft $281
MLS Listing ID SN24223024
Sold Date 12/20/24
Bedrooms 2
Full Baths 1
Construction Status Turnkey
HOA Y/N No
Year Built 2024
Lot Size 0.330 Acres
Property Description
Discover this beautifully crafted 2-bedroom, 1-bathroom home, built with quality and care by local builder American Dream Construction. Nestled on a spacious 1/3-acre lot, this 1,065 sq ft home welcomes you with an open floor plan that seamlessly combines a generous living room, a stylish kitchen with an ideal island for gatherings, and a cozy dining area with a convenient pantry nearby. Step inside to enjoy the timeless, classy finishes that lend elegance to every corner. The bathroom offers ample space, while the efficient ductless mini-split system and OWNED solar ensure comfort and energy savings year-round. The oversized two-car garage provides plenty of storage, with a laundry area and additional cabinetry above for added convenience. Outside, the property offers a private escape, with a lush grassy front yard and a large, fenced backyard ready for your personal touch. Positioned to enhance privacy, the home faces an easement while the garage conveniently faces Woodglen. This home is the perfect blend of thoughtful design, quality construction, and comfortable living, just waiting for its next owner to make it their own.
Location
State CA
County Butte
Zoning A2LTD
Rooms
Main Level Bedrooms 2
Interior
Interior Features Breakfast Bar, Ceiling Fan(s), Open Floorplan, Pantry, Quartz Counters
Heating Ductless
Cooling Ductless
Flooring Vinyl
Fireplaces Type None
Fireplace No
Appliance Dishwasher, Electric Range, Microwave, Water Heater
Laundry In Garage
Exterior
Parking Features Concrete, Driveway Level, Garage Faces Side
Garage Spaces 2.0
Garage Description 2.0
Fence Wood
Pool None
Community Features Biking, Dog Park, Hiking, Horse Trails, Hunting, Lake, Mountainous, Park, Water Sports
Utilities Available Cable Available, Electricity Connected, Phone Available, Sewer Not Available, Water Connected
View Y/N No
View None
Roof Type Composition
Accessibility None
Porch Front Porch
Attached Garage Yes
Total Parking Spaces 6
Private Pool No
Building
Lot Description Back Yard, Corner Lot, Front Yard, Sprinklers In Front, Lawn, Rectangular Lot, Rocks, Street Level
Story 1
Entry Level One
Foundation Slab
Sewer Septic Tank
Water Public
Level or Stories One
New Construction Yes
Construction Status Turnkey
Schools
School District Paradise Unified
Others
Senior Community No
Tax ID 054132029000
Acceptable Financing Cash, Conventional, FHA, VA Loan
Horse Feature Riding Trail
Listing Terms Cash, Conventional, FHA, VA Loan
Financing FHA
Special Listing Condition Standard
Read Less Info
Want to know what your home might be worth? Contact us for a FREE valuation!

Our team is ready to help you sell your home for the highest possible price ASAP

Bought with Tilly Traynor • Better Homes and Gardens Real Estate Welcome Home






