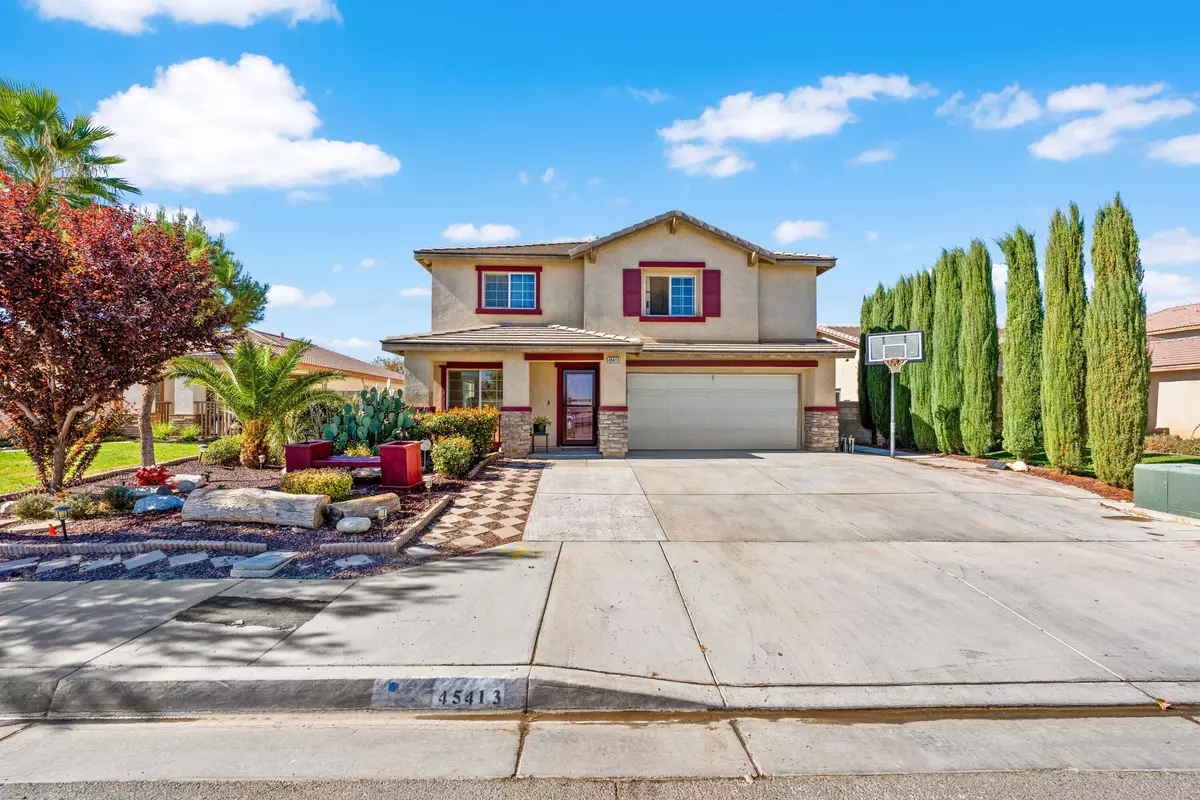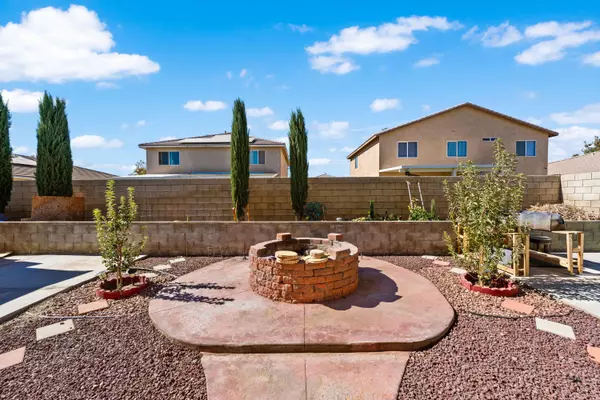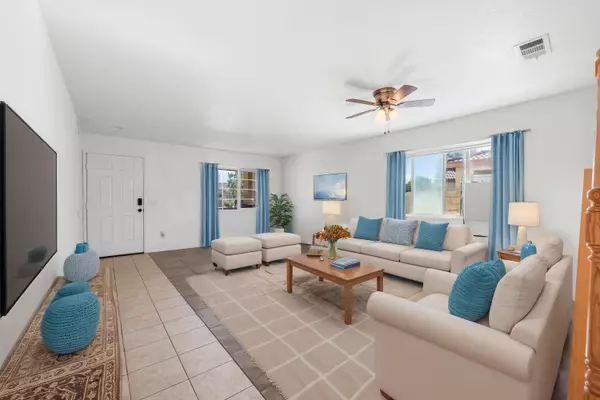$480,000
$479,900
For more information regarding the value of a property, please contact us for a free consultation.
4 Beds
3 Baths
2,609 SqFt
SOLD DATE : 12/19/2024
Key Details
Sold Price $480,000
Property Type Single Family Home
Sub Type Single Family Residence
Listing Status Sold
Purchase Type For Sale
Square Footage 2,609 sqft
Price per Sqft $183
MLS Listing ID 24008137
Sold Date 12/19/24
Style Tract
Bedrooms 4
Full Baths 3
Originating Board Greater Antelope Valley Association of REALTORS®
Year Built 2006
Lot Size 5,662 Sqft
Acres 0.13
Property Description
Welcome to this spacious and inviting 4-bedroom, 3-bathroom home in Lancaster, CA, offering 2,609 square feet of comfortable living space. This thoughtfully designed home features a versatile bedroom and full bathroom on the main floor, ideal for guests or as a private office space.
Upstairs, you'll find a cozy den perfect for an additional living room, play area, or home office. The open layout and generous square footage provide ample space for relaxation and entertaining.
Step outside to the upgraded backyard oasis! Enjoy evenings by the large built-in wood-burning fireplace, surrounded by custom planters where cantaloupe and watermelon thrive. A well-constructed shed offers convenient storage, and the yard is prepped with conduit and water lines for easy hot tub installation, creating endless outdoor possibilities.
Additional highlights include an efficient solar system to help save on energy costs. With its thoughtful design and modern conveniences, this home is move-in ready and perfect for those looking to enjoy the best of California living. Don't miss the chance to make it yours!
Location
State CA
County Los Angeles
Zoning 0100
Direction Avenue I, 35th ST E
Interior
Cooling Central Air
Flooring Tile
Fireplace Yes
Appliance Dishwasher, Disposal
Laundry Upstairs
Exterior
Parking Features RV Access/Parking
Garage Spaces 2.0
Fence Block
Pool None
Roof Type Tile
Street Surface Paved,Public
Building
Lot Description Rectangular Lot
Building Description Stucco, true
Story 2
Foundation Slab
Water Public
Architectural Style Tract
Structure Type Stucco
Read Less Info
Want to know what your home might be worth? Contact us for a FREE valuation!
Our team is ready to help you sell your home for the highest possible price ASAP






