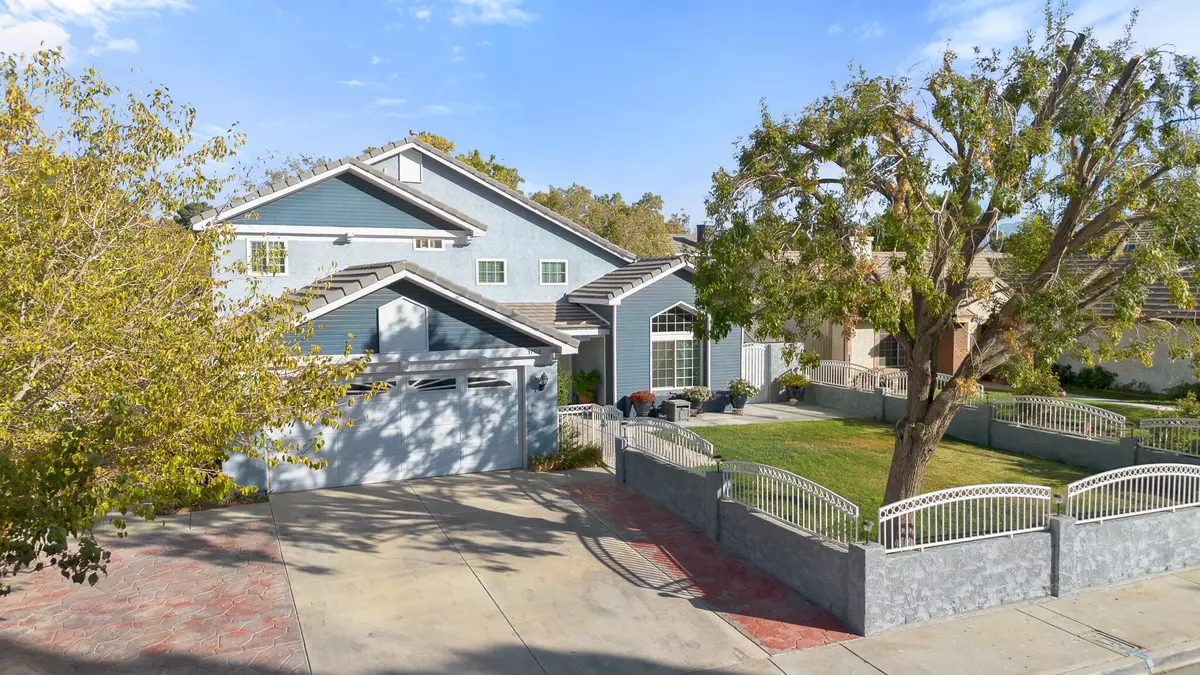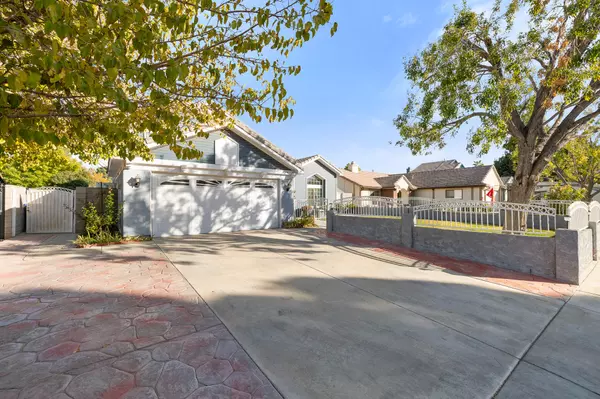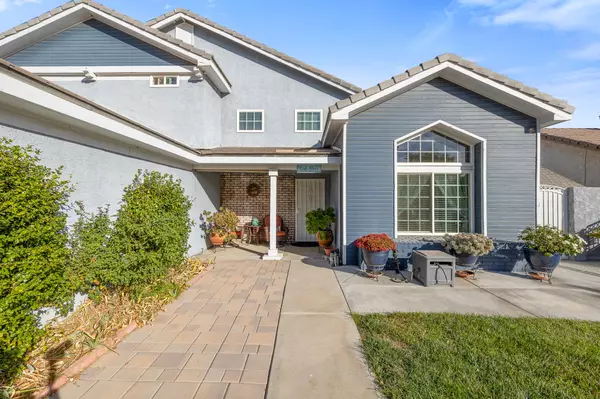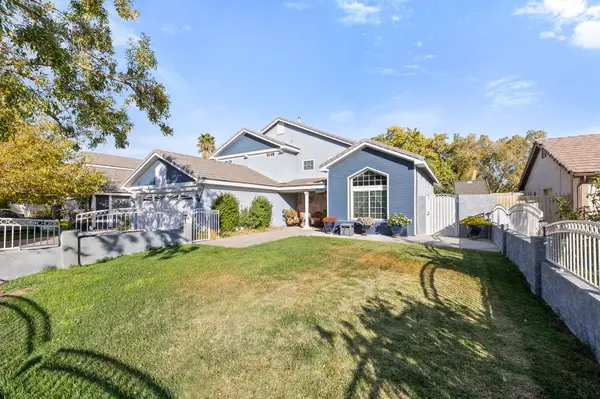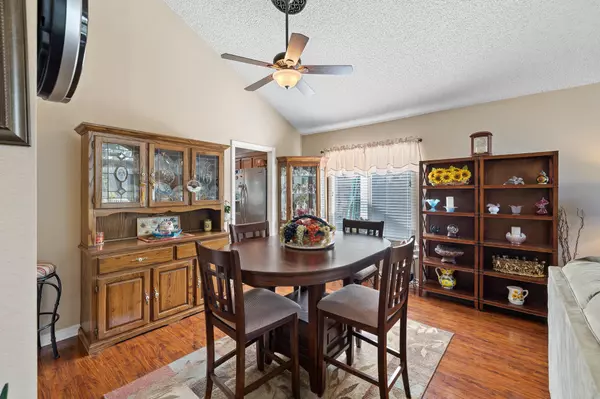$540,000
$540,000
For more information regarding the value of a property, please contact us for a free consultation.
4 Beds
3 Baths
1,995 SqFt
SOLD DATE : 12/17/2024
Key Details
Sold Price $540,000
Property Type Single Family Home
Sub Type Single Family Residence
Listing Status Sold
Purchase Type For Sale
Square Footage 1,995 sqft
Price per Sqft $270
MLS Listing ID 24008425
Sold Date 12/17/24
Style Traditional
Bedrooms 4
Full Baths 3
Originating Board Greater Antelope Valley Association of REALTORS®
Year Built 1989
Lot Size 6,969 Sqft
Acres 0.16
Property Description
Welcome to this beautifully maintained 4-bedroom, 3-bathroom home, offering a perfect blend of comfort, style, and convenience. With a spacious layout that includes two inviting living rooms, a formal dining area, and a contemporary kitchen, this home is designed for both relaxation and entertaining. The heart of the home is the well-appointed kitchen, featuring modern appliances and ample counter space—ideal for preparing meals and hosting guests. Each of the four bedrooms is generously sized, and the three full bathrooms offer modern finishes for added comfort and privacy. Step outside to the backyard, a true oasis, complete with a charming gazebo—perfect for enjoying the outdoors or hosting gatherings. The enclosed gate ensures privacy and security, providing peace of mind. Located in a highly desirable neighborhood, this home is perfectly situated for commuters. It offers quick access to major freeways and highways, making your daily drive easier and more efficient. Plus, with nearby shopping centers, schools, and a local water park, everything you need is just minutes away. Whether you're commuting to work or enjoying your free time, this home offers the ideal combination of comfort, location, and convenience. Don't miss the chance to make this meticulously cared-for property your own—schedule a tour today!
Location
State CA
County Los Angeles
Zoning LCRA7000
Direction Head east on Ave S and make a left onto 40th Street E. Make a left onto Golden Circle, a left onto Acorde Ave, and a left onto Starcrest St. Destination will be on the left.
Rooms
Family Room true
Primary Bedroom Level 1
Interior
Interior Features Breakfast Bar
Cooling Central Air
Flooring Carpet, Tile
Fireplace Yes
Appliance Dishwasher, Gas Range, None
Laundry Laundry Room
Exterior
Garage Spaces 2.0
Fence Back Yard, Front Yard, Block, Wrought Iron
Pool None
Roof Type Tile
Street Surface Paved,Public
Porch Covered
Building
Lot Description Cul-De-Sac, Sprinklers In Front, Sprinklers In Rear
Story 2
Foundation Slab
Water Public
Architectural Style Traditional
Structure Type Stucco
Read Less Info
Want to know what your home might be worth? Contact us for a FREE valuation!
Our team is ready to help you sell your home for the highest possible price ASAP

