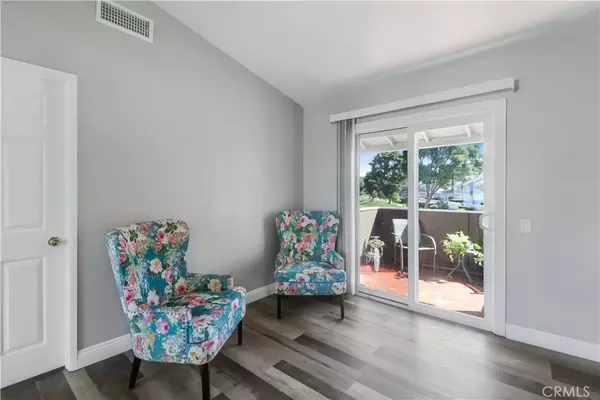$325,000
$329,900
1.5%For more information regarding the value of a property, please contact us for a free consultation.
1 Bed
1 Bath
507 SqFt
SOLD DATE : 12/17/2024
Key Details
Sold Price $325,000
Property Type Condo
Sub Type Condominium
Listing Status Sold
Purchase Type For Sale
Square Footage 507 sqft
Price per Sqft $641
MLS Listing ID CV24217953
Sold Date 12/17/24
Bedrooms 1
Full Baths 1
Condo Fees $74
HOA Fees $74/mo
HOA Y/N Yes
Year Built 1987
Lot Size 505 Sqft
Property Description
LOCATED IN THE DISTINGUISHED, AND QUIET CREEKSIDE COMMUNITY THE CONDOMINIUM IS UPGRADED WITH LAMINATED FLOORING, A FRESHLY PAINTED, BALCONY WITH A GREEN BELT VIEW, A WALKING CLOSET, A GRANITE COUNTERTOP KITCHEN, AND A SPACIOUS BEDROOM. INCLUDING ELECTRIC STOVE, REFRIGERATOR, WASHER AND DRYER. LOCATED MINUTES AWAY FROM FREEWAYS 60 AND 15, CLOSE TO ONTARIO INTERNATIONAL AIRPORT, THE ONTARIO MILLS, COSTCO, KASIER PERMANENTE HOSPITAL, K-1Q2 SCHOOLS, AND KINDERGARDENS. HOA INCLUDED TRASH, WATER, A SWIMMING POOL, SPA, RECREATION AREA, TENNIS COURTS, PLAYGROUNDS OUTSIDE MAINTENANCE.
Location
State CA
County San Bernardino
Area 686 - Ontario
Rooms
Main Level Bedrooms 1
Interior
Interior Features Balcony, Ceiling Fan(s), Granite Counters, Pantry, All Bedrooms Up, Walk-In Closet(s)
Heating Central
Cooling Central Air
Flooring Laminate
Fireplaces Type None
Fireplace No
Appliance Dishwasher, Electric Range, Electric Water Heater, Refrigerator, Dryer, Washer
Laundry Washer Hookup, Electric Dryer Hookup, Laundry Closet
Exterior
Garage Spaces 1.0
Garage Description 1.0
Pool In Ground, Association
Community Features Curbs, Park, Street Lights, Sidewalks, Urban
Amenities Available Clubhouse, Sport Court, Jogging Path, Barbecue, Pool, Sauna, Tennis Court(s), Trail(s), Trash, Water
View Y/N No
View None
Accessibility No Stairs
Porch Patio
Attached Garage No
Total Parking Spaces 1
Private Pool No
Building
Story 1
Entry Level One
Sewer Public Sewer
Water Public
Architectural Style Contemporary
Level or Stories One
New Construction No
Schools
School District Chaffey Joint Union High
Others
HOA Name Creekside Community Master Association
Senior Community No
Tax ID 1083451680000
Acceptable Financing Conventional, Fannie Mae, Freddie Mac
Listing Terms Conventional, Fannie Mae, Freddie Mac
Financing Conventional
Special Listing Condition Standard
Read Less Info
Want to know what your home might be worth? Contact us for a FREE valuation!

Our team is ready to help you sell your home for the highest possible price ASAP

Bought with Lionel Franklin • Keller Williams Realty Irvine






