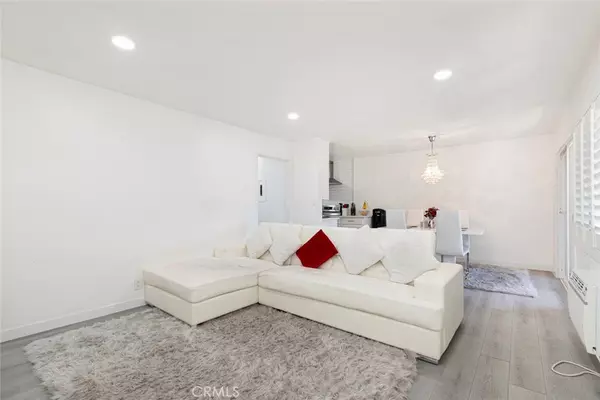$308,000
$299,950
2.7%For more information regarding the value of a property, please contact us for a free consultation.
1 Bed
1 Bath
630 SqFt
SOLD DATE : 11/13/2024
Key Details
Sold Price $308,000
Property Type Condo
Sub Type Stock Cooperative
Listing Status Sold
Purchase Type For Sale
Square Footage 630 sqft
Price per Sqft $488
MLS Listing ID GD24168509
Sold Date 11/13/24
Bedrooms 1
Three Quarter Bath 1
Condo Fees $450
Construction Status Updated/Remodeled
HOA Fees $450/mo
HOA Y/N Yes
Year Built 1960
Lot Size 0.859 Acres
Property Description
Super Motivated Seller moving out of State. Located in the Heart of Valley Glen is this charming and bright stock cooperative upstairs unit with 1 bedroom and 1 bath. The entire unit has been beautifully remodeled and updated! Starting with vinyl plank floors, paint throughout, recessed lighting, double pane windows and plantation shutters. The open floor plan in the stunningly beautiful living room and dining room continues into the remodeled gourmet kitchen with quartz countertops, dishwasher and a vented hood over the stove, open to the dining room with a sliding glass door that leads to the large balcony, a great place to relax and enjoy your morning coffee. Down the hallway is the classic bedroom with a large mirrored closet. The remodeled bathroom has a large walk-in shower and washer and dryer connections for your in-house laundry! The exterior improvements and beatifications include a new roof, paint, wood fences around the downstairs unit's patios and is now in the process of the exterior and inside courtyard being landscaped with drought tolerant plants. Plumbing for the complex has been updated as well. Community features include a pool and a laundry room where the mailboxes are located. A large walk-in storage closet is included with this unit as well as hot and cold water included with your HOA. Great location, close to NOHO West and just a few miles from Ventura Blvd and all of the great restaurants and shopping!
Location
State CA
County Los Angeles
Area Nho - North Hollywood
Rooms
Main Level Bedrooms 1
Interior
Interior Features Balcony, Separate/Formal Dining Room, Quartz Counters
Heating Natural Gas, Wall Furnace
Cooling Wall/Window Unit(s)
Flooring Vinyl
Fireplaces Type None
Fireplace No
Appliance Electric Range, Refrigerator, Range Hood, Dryer, Washer
Laundry Washer Hookup, Inside, Stacked
Exterior
Parking Features Attached Carport
Fence Block, Brick
Pool Association
Community Features Sidewalks
Utilities Available Electricity Available
Amenities Available Hot Water, Pool, Pet Restrictions, Storage, Trash, Water
View Y/N Yes
View Peek-A-Boo
Roof Type Rolled/Hot Mop
Private Pool No
Building
Lot Description Corner Lot
Story 1
Entry Level One
Foundation Combination
Sewer Sewer Tap Paid
Water Public
Architectural Style Contemporary
Level or Stories One
New Construction No
Construction Status Updated/Remodeled
Schools
Elementary Schools Los Angeles Unified
School District Los Angeles Unified
Others
Pets Allowed Size Limit
HOA Name Oxnard Ardmoor Cooperative
Senior Community No
Tax ID 2332029001
Security Features Carbon Monoxide Detector(s),Smoke Detector(s)
Acceptable Financing Cash, Cash to New Loan, Conventional
Listing Terms Cash, Cash to New Loan, Conventional
Financing Cash
Special Listing Condition Standard, Trust
Pets Allowed Size Limit
Read Less Info
Want to know what your home might be worth? Contact us for a FREE valuation!

Our team is ready to help you sell your home for the highest possible price ASAP

Bought with Judy Schlegel • Re/Max Tri-City Realty






