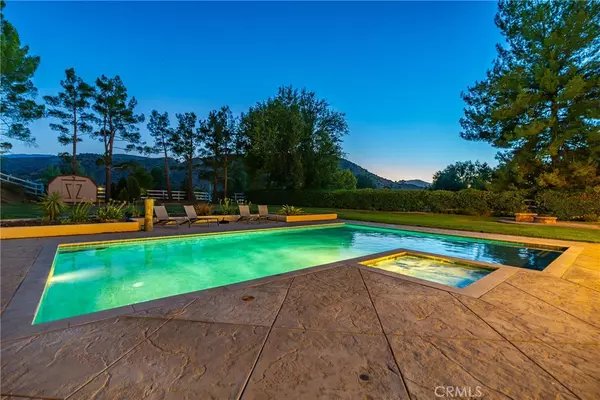$1,050,000
$1,050,000
For more information regarding the value of a property, please contact us for a free consultation.
4 Beds
3 Baths
2,881 SqFt
SOLD DATE : 11/08/2024
Key Details
Sold Price $1,050,000
Property Type Single Family Home
Sub Type Single Family Residence
Listing Status Sold
Purchase Type For Sale
Square Footage 2,881 sqft
Price per Sqft $364
Subdivision Sterling Ridge (Strg)
MLS Listing ID SR24194767
Sold Date 11/08/24
Bedrooms 4
Full Baths 3
Condo Fees $26
HOA Fees $26/mo
HOA Y/N Yes
Year Built 1991
Lot Size 0.922 Acres
Property Description
Discover Luxury Living in Scenic Acton! Welcome to your dream home! This exquisite single-story 4-bedroom, 3-bathroom pool home awaits you, complete with RV access and the ultimate in upscale living. Nestled on nearly an acre, you'll be captivated by the park-like front yard and stunning curb appeal. Step inside through elegant double doors into an open floorplan that radiates warmth and sophistication. The spacious living room and formal dining area boast soaring vaulted ceilings, a cozy fireplace, and an abundance of natural light from oversized windows that frame breathtaking views of the surrounding hills. Adjoining the living area is a chef's kitchen designed for both functionality and style. Featuring stainless-steel appliances, a gas cooktop, ample cabinetry, breakfast bar, and sleek granite countertops, this kitchen is sure to impress. This is open to the informal dining area and a second living room with its own fireplace which create the perfect atmosphere for entertaining or relaxing, all while overlooking your private backyard paradise. Retreat to the primary suite, where vaulted ceilings, your own fireplace, create an inviting atmosphere. The attached bathroom offers a dual sink vanity, a separate soaking tub, a walk-in shower, and an expansive walk-in closet. Each of the three generously sized secondary bedrooms features large closets and share an updated bathroom complete with dual vanities and a stunning tiled walk-in shower. An additional updated bath conveniently located off the living area adds to the home's appeal. Outside, you'll find an entertainer's haven! With multiple covered patios, a sparkling in-ground pool and spa featuring a delightful Baja shelf, and a paver patio complete with a firepit, gatherings will be effortless. Lush landscaping and plenty of room for pets, toys, and more ensure that this outdoor space meets all your recreational needs. A handy shed provides extra storage, while a secluded side patio offers a tranquil spot to unwind, enjoy your morning coffee, or soak in the beauty of vibrant sunrises and sunsets. Completing this perfect home is a spacious 3-car garage with a workshop area, coupled with paved RV access and hookupsideal for adventure enthusiasts! This home offers a unique opportunity for those looking to enjoy the comforts of a well-designed living space in a desirable area. Don't miss the chance to embrace a lifestyle of luxury and comfort.
Location
State CA
County Los Angeles
Area Acto - Acton
Zoning LCA21*
Rooms
Main Level Bedrooms 4
Interior
Interior Features All Bedrooms Down, Primary Suite, Utility Room, Walk-In Closet(s)
Heating Central
Cooling Central Air
Fireplaces Type Family Room, Living Room, Primary Bedroom, Outside
Fireplace Yes
Laundry Laundry Room
Exterior
Exterior Feature Fire Pit
Garage Spaces 3.0
Garage Description 3.0
Pool Gunite, In Ground, Private
Community Features Curbs
Amenities Available Other
View Y/N Yes
View Hills, Neighborhood
Attached Garage Yes
Total Parking Spaces 3
Private Pool Yes
Building
Lot Description 0-1 Unit/Acre, Front Yard, Horse Property, Irregular Lot, Landscaped, Sprinkler System
Story 1
Entry Level One
Sewer Septic Tank
Water Public
Architectural Style Ranch
Level or Stories One
New Construction No
Schools
School District Other
Others
HOA Name Sterling Ridge
Senior Community No
Tax ID 3056032040
Acceptable Financing Cash, Conventional, FHA, VA Loan
Horse Property Yes
Listing Terms Cash, Conventional, FHA, VA Loan
Financing Conventional
Special Listing Condition Standard
Read Less Info
Want to know what your home might be worth? Contact us for a FREE valuation!

Our team is ready to help you sell your home for the highest possible price ASAP

Bought with Mark Allan • RE/MAX of Santa Clarita






