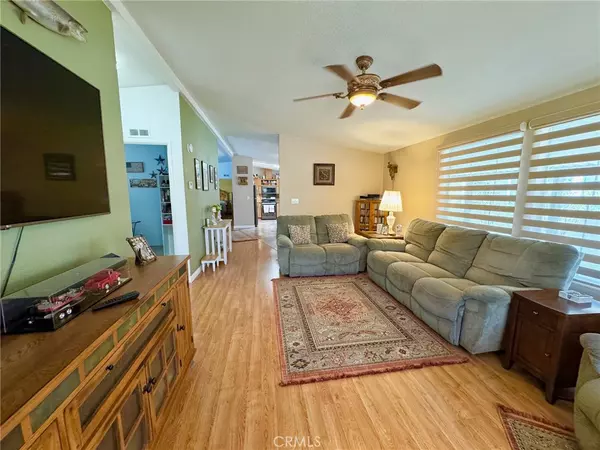$227,000
$231,900
2.1%For more information regarding the value of a property, please contact us for a free consultation.
3 Beds
2 Baths
1,512 SqFt
SOLD DATE : 09/17/2024
Key Details
Sold Price $227,000
Property Type Manufactured Home
Listing Status Sold
Purchase Type For Sale
Square Footage 1,512 sqft
Price per Sqft $150
MLS Listing ID CV24119631
Sold Date 09/17/24
Bedrooms 3
Full Baths 2
Construction Status Updated/Remodeled,Turnkey
HOA Y/N No
Land Lease Amount 1683.0
Year Built 2000
Property Description
Beautiful Turn-Key 3bedroom 2bath plus Bonus/ Family Room with Private Patio and Green Grass Yardspace! Located in a Resort-Like Community, this Gorgeous home boasts over 1,500sqft and features an open floor plan with a Granite Island Kitchen! This Beauty has high-beamed cathedral ceilings throughout with a Central A/C and Central heating system. Kitchen is designed beautifully with granite countertops and tons of storage cabinets in a tasteful tone that compliment the home's neutral coloring throughout. Neutral paint colors throughout give this home a comforting "Home Sweet Home' feel. Master Bedroom is large and can easily fit your King-Sized furnishings with space to spare. Both Guest Bedrooms are also spacious and can accommodate your furnishing needs as well. This floor plan features a separate Family room away from the Living room which creates a lot common area space throughout the home. Outdoor space features a private patio area that opens up to the backyard and features a green-grassed yard space complete with 2 sheds. One shed has counterspace and cabinets to double as a workshop area. Conveniently located close to the gated entrance and Clubhouse with lots of Guest Parking available. The community features sweeping panoramic views of the canyons and surrounding nature. Some of the Resort-Like facilities include 2 pools, a jacuzzi, clubhouse, recreation room, banquet facilities, gym/fitness center, pet park, playground, basketball court, volleyball court, car wash area, rv parking, and so much more! This is a commuters delight as this home is located central to most major freeways and toll roads connecting San Bernardino and Riverside to the Orange and LA Counties. Move into this Turn-Key Home just in time for Summer Vacation!
Location
State CA
County Riverside
Area 248 - Corona
Building/Complex Name Green River Village
Rooms
Other Rooms Shed(s)
Interior
Interior Features Beamed Ceilings, Chair Rail, Ceiling Fan(s), Cathedral Ceiling(s), Granite Counters, High Ceilings, Open Floorplan, Pantry, Paneling/Wainscoting, Recessed Lighting, Main Level Primary, Utility Room, Walk-In Closet(s)
Heating Central
Cooling Central Air
Flooring Carpet, Laminate
Fireplace No
Appliance Disposal, Gas Oven, Gas Range, Microwave, Refrigerator, Vented Exhaust Fan, Water Heater, Dryer, Washer
Laundry Washer Hookup, Gas Dryer Hookup, Laundry Room
Exterior
Exterior Feature Awning(s), Lighting
Parking Features Attached Carport, Concrete, Carport, Driveway, Guest, RV Potential, RV Access/Parking
Carport Spaces 2
Fence Excellent Condition, Vinyl, Wood
Pool Community, Heated, Association
Community Features Biking, Dog Park, Golf, Mountainous, Street Lights, Suburban, Gated, Park, Pool
Utilities Available Cable Available, Electricity Connected, Natural Gas Connected, Phone Available, Sewer Connected, Water Connected
Amenities Available Billiard Room, Clubhouse, Sport Court, Dog Park, Fitness Center, Fire Pit, Maintenance Grounds, Game Room, Meeting Room, Management, Meeting/Banquet/Party Room, Outdoor Cooking Area, Barbecue, Picnic Area, Playground, Pool, Pet Restrictions, Pets Allowed, Recreation Room, RV Parking, Spa/Hot Tub
View Y/N Yes
View Canyon, Hills, Mountain(s), Panoramic
Roof Type Composition
Porch Open, Patio
Total Parking Spaces 2
Private Pool No
Building
Lot Description 0-1 Unit/Acre, Back Yard, Close to Clubhouse, Lawn, Landscaped, Near Park, Yard
Faces East
Story 1
Foundation Pillar/Post/Pier, Raised, Tie Down
Sewer Public Sewer
Water Public
Additional Building Shed(s)
Construction Status Updated/Remodeled,Turnkey
Schools
School District Corona-Norco Unified
Others
Pets Allowed Call
Senior Community No
Tax ID 009701467
Security Features Closed Circuit Camera(s),Carbon Monoxide Detector(s),Security Gate,Gated Community,Resident Manager,Smoke Detector(s)
Acceptable Financing Cash, Cash to New Loan
Listing Terms Cash, Cash to New Loan
Financing Cash to New Loan
Special Listing Condition Standard
Pets Allowed Call
Read Less Info
Want to know what your home might be worth? Contact us for a FREE valuation!

Our team is ready to help you sell your home for the highest possible price ASAP

Bought with Bernetta Bourgoyne • Bourgoyne Realty






