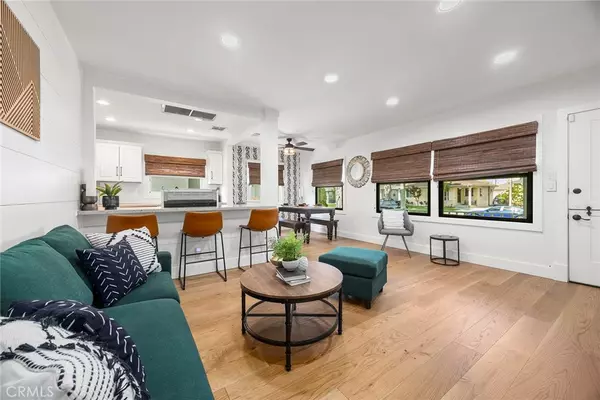$965,000
$980,000
1.5%For more information regarding the value of a property, please contact us for a free consultation.
3 Beds
2 Baths
1,076 SqFt
SOLD DATE : 08/28/2024
Key Details
Sold Price $965,000
Property Type Single Family Home
Sub Type Single Family Residence
Listing Status Sold
Purchase Type For Sale
Square Footage 1,076 sqft
Price per Sqft $896
Subdivision Lakewood Park/South Of Del Amo (Lsd)
MLS Listing ID PW24139573
Sold Date 08/28/24
Bedrooms 3
Full Baths 1
Half Baths 1
HOA Y/N No
Year Built 1950
Lot Size 5,100 Sqft
Property Description
What better setting than this beautiful home nestled in the center of a friendly neighborhood? This single level, 3 bedroom, 1.5 bath home is on a picturesque, tree-lined street in the heart of Lakewood. The pride of ownership is evident throughout the neighborhood, with well-maintained homes all around. A covered front porch is a great place to relax & greet family and friends. Step through a charming Dutch door into a cozy living room that is neutral-toned & ready for you to personalize. There are new real hardwood, wide plank floors & recessed lighting throughout the home. It also has large dual paned windows that flood the home with natural light. Some rooms have accent walls including the living room which features shiplap walls. The open concept layout seamlessly connects the living room, dining area & kitchen, perfect for entertaining. The dining area boasts a stylish wallpaper feature wall & a ceiling fan light fixture adding a touch of elegance. The kitchen has a breakfast bar/peninsula which can be used as a buffet or homework station! Some of the upgrades in the kitchen include fresh white cabinets & granite counters (no grout to clean!). There is a stainless steel sink, refrigerator and dishwasher. There is also a 4 burner, gas range with oven. In addition to central A/C and heat, there are ceiling fans in all 3 bedrooms for year-round comfort. The bedrooms also have large, updated double-paned windows that make the rooms bright and airy. Conveniently located off the kitchen is the laundry area, adjacent to the half bath. The full hall bath features a wood vanity with dual sinks and a shower over tub combination. Both bathrooms have been freshly updated. The outdoor space is an entertainer's dream complete with a sparkling pool and spa. How awesome to be able to enjoy California's gorgeous year-round weather in this backyard! With friends or on your own, this spacious yard will be your private oasis. A long driveway leads to a detached 2-car garage, perfect for a bounce house or extra parking! Local schools such as Cleveland Elementary, Bancroft Middle School and Lakewood High School are just a short distance away, making this an ideal location for families. This home is conveniently located near shopping centers, the 605 and 91 freeways. Less than 5 miles to Cal State Long Beach and Long Beach Airport. Don't miss the opportunity to make this beautiful home yours!! This is a Must See. Stop by Open House this weekend!
Location
State CA
County Los Angeles
Area 23 - Lakewood Park
Rooms
Main Level Bedrooms 3
Interior
Interior Features Breakfast Bar, Ceiling Fan(s), Separate/Formal Dining Room, Granite Counters, Recessed Lighting, Storage
Heating Central
Cooling Central Air
Flooring Wood
Fireplaces Type None
Fireplace No
Appliance Dishwasher, Free-Standing Range, Disposal, Refrigerator, Water Heater, Washer
Laundry Washer Hookup, Inside
Exterior
Parking Features Concrete, Door-Multi, Driveway, Garage, Paved
Garage Spaces 2.0
Garage Description 2.0
Fence Block
Pool Filtered, Heated, In Ground, Private
Community Features Curbs, Street Lights, Suburban, Sidewalks
View Y/N No
View None
Roof Type Composition
Accessibility None
Porch Front Porch
Attached Garage No
Total Parking Spaces 2
Private Pool Yes
Building
Lot Description Front Yard, Lawn, Landscaped
Story 1
Entry Level One
Foundation Raised
Sewer Public Sewer
Water Public
Architectural Style Traditional
Level or Stories One
New Construction No
Schools
Elementary Schools Cleveland
Middle Schools Bancroft
High Schools Lakewood
School District Abc Unified
Others
Senior Community No
Tax ID 7061017004
Security Features Carbon Monoxide Detector(s),Smoke Detector(s)
Acceptable Financing Cash, Conventional, 1031 Exchange, FHA, VA Loan
Listing Terms Cash, Conventional, 1031 Exchange, FHA, VA Loan
Financing Conventional
Special Listing Condition Standard
Read Less Info
Want to know what your home might be worth? Contact us for a FREE valuation!

Our team is ready to help you sell your home for the highest possible price ASAP

Bought with Eric Greene • Keller Williams Coastal Proper






