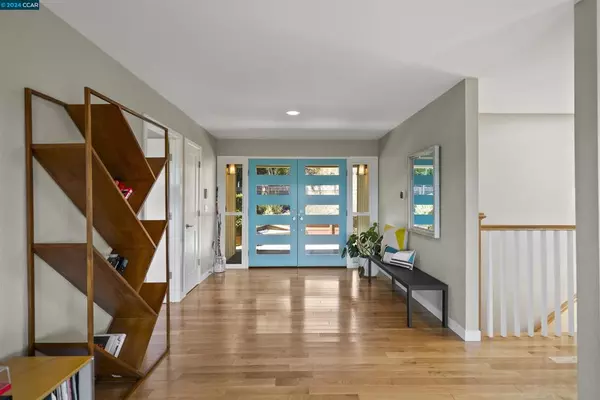$1,660,000
$1,725,000
3.8%For more information regarding the value of a property, please contact us for a free consultation.
5 Beds
3 Baths
2,702 SqFt
SOLD DATE : 08/26/2024
Key Details
Sold Price $1,660,000
Property Type Single Family Home
Sub Type Single Family Residence
Listing Status Sold
Purchase Type For Sale
Square Footage 2,702 sqft
Price per Sqft $614
Subdivision Hacienda Del Orinda
MLS Listing ID 41065677
Sold Date 08/26/24
Bedrooms 5
Full Baths 2
Half Baths 1
HOA Y/N No
Year Built 1965
Lot Size 0.279 Acres
Property Description
This isn't your typical Orinda rancher! Welcome to 38 El Gavilan, a light-filled, mid-century modern home with fabulous expansive views of the Orinda hills that is ever changing with rolling fog and gorgeous sunsets. Enjoy this view from the expansive living room and adjoining dining room both with sliding doors to the large deck perfect for everyday living and indoor/outdoor entertaining. The updated kitchen is equipped with top-of-the-line appliances, quartz countertops and sliding doors to the front patio adding an abundance of natural light. The main level also features the primary bedroom, which enjoys the expansive views with an updated bathroom, and another bedroom which would be an ideal home office. Downstairs is kid's paradise with 3 additional bedrooms and a large family room perfect for a teenage hangout, child's playroom, or family movie night. With walls of windows, gorgeous European white oak flooring, and new owned solar and a Tesla PowerWall, it is hard to beat the easy living. On a favorite, close-in Orinda street just moments from town, freeways and BART, 38 El Gavilan is a fabulous place to call home!
Location
State CA
County Contra Costa
Interior
Interior Features Breakfast Area, Eat-in Kitchen
Heating Forced Air
Cooling Central Air
Flooring Tile, Wood
Fireplaces Type None
Fireplace No
Exterior
Parking Features Garage
Garage Spaces 2.0
Garage Description 2.0
Pool None
View Y/N Yes
View Hills, Panoramic
Roof Type Tar/Gravel
Porch Deck
Attached Garage Yes
Total Parking Spaces 2
Private Pool No
Building
Lot Description Back Yard, Sloped Down, Front Yard, Yard
Story Two
Entry Level Two
Foundation Raised
Sewer Public Sewer
Architectural Style Contemporary
Level or Stories Two
New Construction No
Others
Tax ID 2622820138
Acceptable Financing Cash, Conventional
Listing Terms Cash, Conventional
Financing Conventional
Read Less Info
Want to know what your home might be worth? Contact us for a FREE valuation!

Our team is ready to help you sell your home for the highest possible price ASAP

Bought with Jeff Snell • Village Associates Real Estate






