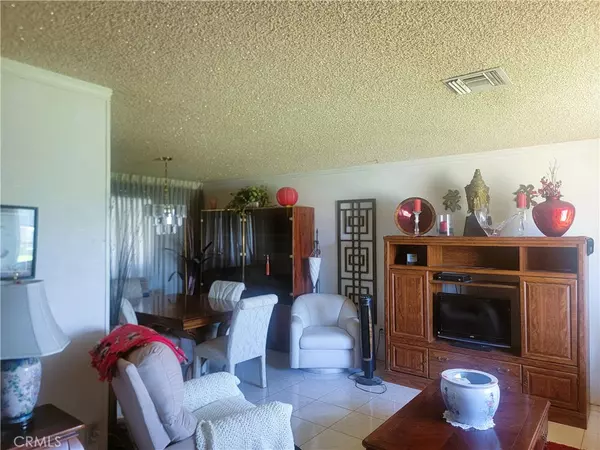$480,000
$459,999
4.3%For more information regarding the value of a property, please contact us for a free consultation.
3 Beds
2 Baths
1,257 SqFt
SOLD DATE : 08/16/2024
Key Details
Sold Price $480,000
Property Type Single Family Home
Sub Type Single Family Residence
Listing Status Sold
Purchase Type For Sale
Square Footage 1,257 sqft
Price per Sqft $381
MLS Listing ID EV24134937
Sold Date 08/16/24
Bedrooms 3
Full Baths 2
Construction Status Repairs Cosmetic
HOA Y/N No
Year Built 1962
Lot Size 8,158 Sqft
Property Description
HONEY IT'S HOT OUTSIDE!!!!!! We need a house with a POOL!!!!! Look no further you found it!!!! Come see this 3 bedroom 2 bath home with a BONUS ROOM. Central Air and Heat!!! Drive on over and pull up to your gated home! As you enter the front door you will be surrounded by your large living room with cool tile floors. Head on to your formal dining room and into your cottage cute kitchen with eat in kitchen table. Stainless steel stove. Refrigerator stays with the house. Good counter space and plenty of cabinets. Out the kitchen door you will enter your huge bonus room with tile floors and a wall of windows to look at your pool view. Out the back sliding glass door you will step into your massive backyard with amazing mountain views and the piece de resistance the gorgeous blue pool complete with a dolphin! Plenty of party space around the pool and even a gazebo, all surrounded by a block wall and mature foliage. Back in the house you will see the bright and sunny 1st bedroom and hall bathroom with tub in shower combo. Moving on you will have your primary bedroom in the back of the home with a wall of mirrors and a sizeable closet. Your primary bathroom features a spacious walk in shower. The 3rd bedroom has tile floors and accent paneled walls. This is the home you have been waiting to make your own. Home is in decent condition but will be sold as-is. A little elbow grease and some updating an you will create your perfect new home.
Location
State CA
County San Bernardino
Area 276 - Highland
Rooms
Main Level Bedrooms 3
Interior
Interior Features Block Walls, Separate/Formal Dining Room, Eat-in Kitchen, All Bedrooms Down, Main Level Primary
Cooling Central Air
Flooring Carpet, Tile
Fireplaces Type None
Fireplace No
Appliance Free-Standing Range, Gas Oven, Gas Water Heater, Microwave, Dryer, Washer
Laundry In Garage
Exterior
Parking Features Concrete, Driveway, Garage Faces Front, Garage, Gated
Garage Spaces 2.0
Garage Description 2.0
Fence Block, Wrought Iron
Pool Gunite, In Ground, Private
Community Features Curbs
Utilities Available Electricity Connected, Natural Gas Connected, Sewer Connected, Water Connected
View Y/N Yes
View Mountain(s), Neighborhood
Roof Type Composition
Accessibility Accessible Entrance
Porch Concrete
Attached Garage Yes
Total Parking Spaces 2
Private Pool Yes
Building
Lot Description Back Yard, Front Yard, Lawn
Story 1
Entry Level One
Foundation Slab
Sewer Sewer Tap Paid
Water Public
Architectural Style Ranch
Level or Stories One
New Construction No
Construction Status Repairs Cosmetic
Schools
School District San Bernardino City Unified
Others
Senior Community No
Tax ID 1192511280000
Security Features Carbon Monoxide Detector(s)
Acceptable Financing Submit
Listing Terms Submit
Financing FHA
Special Listing Condition Standard, Trust
Read Less Info
Want to know what your home might be worth? Contact us for a FREE valuation!

Our team is ready to help you sell your home for the highest possible price ASAP

Bought with JAVIER ACOSTA • EXP REALTY OF CALIFORNIA INC






