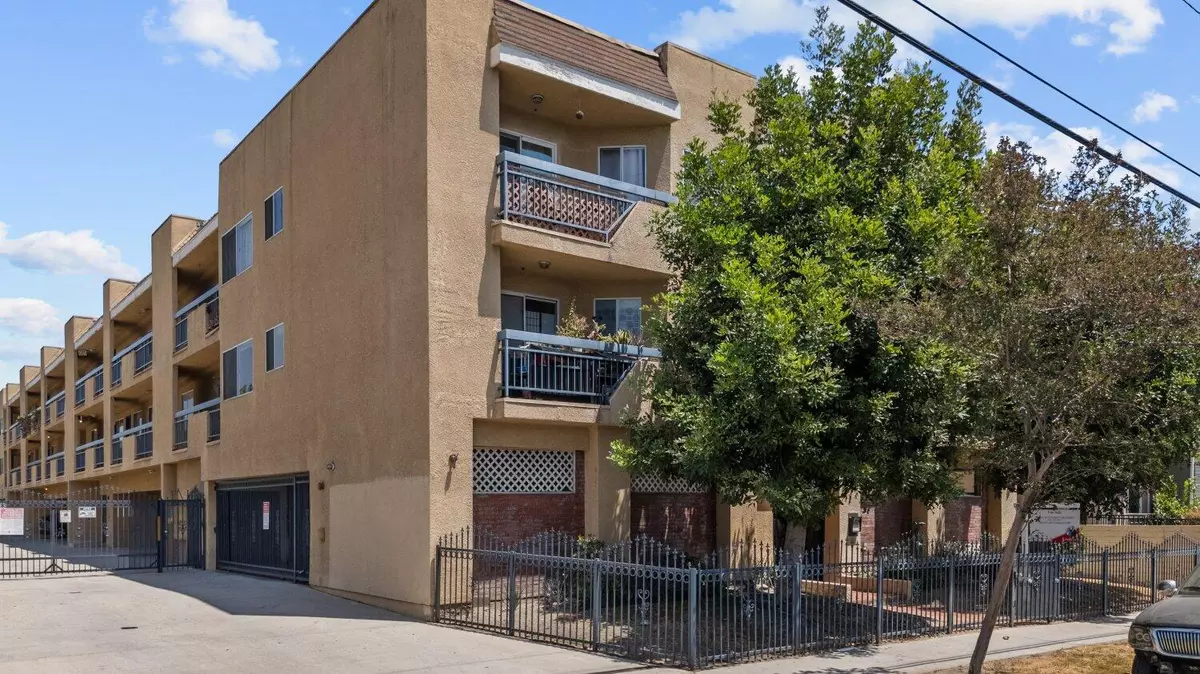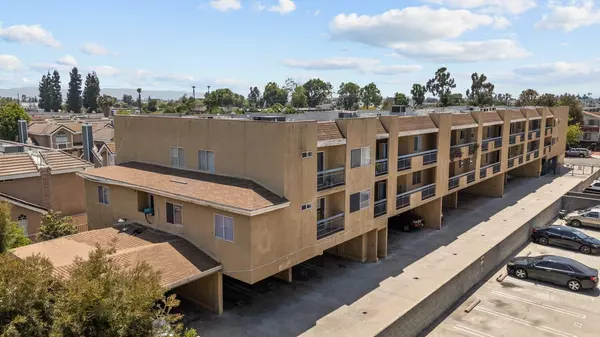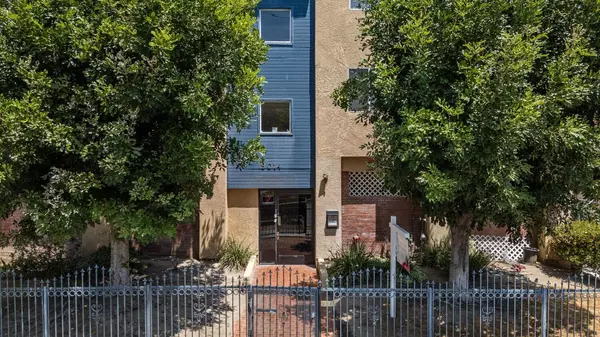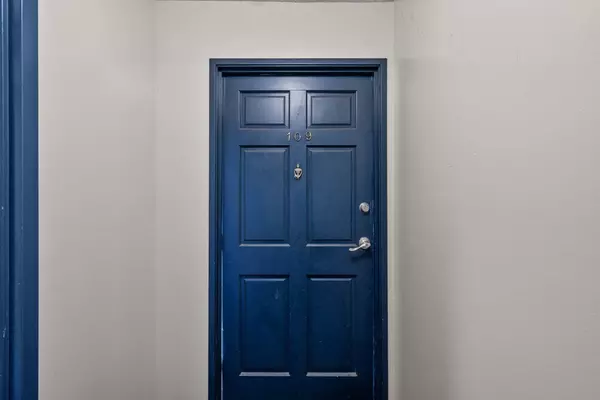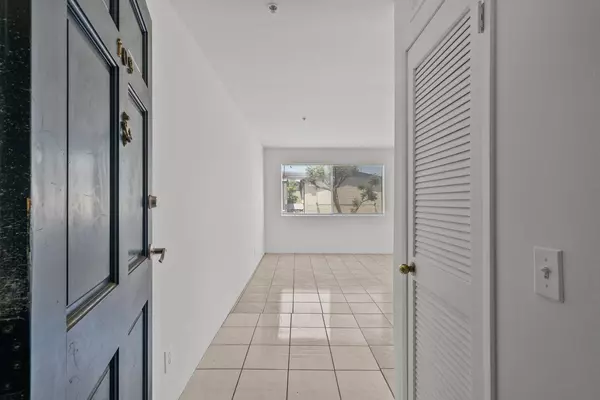$415,000
$415,000
For more information regarding the value of a property, please contact us for a free consultation.
2 Beds
2 Baths
858 SqFt
SOLD DATE : 08/07/2024
Key Details
Sold Price $415,000
Property Type Condo
Sub Type Condominium
Listing Status Sold
Purchase Type For Sale
Square Footage 858 sqft
Price per Sqft $483
MLS Listing ID 24004008
Sold Date 08/07/24
Style Traditional
Bedrooms 2
Full Baths 2
HOA Y/N Yes
Originating Board Greater Antelope Valley Association of REALTORS®
Year Built 1991
Lot Size 0.560 Acres
Acres 0.56
Property Description
This exceptional end unit condo, situated in North Hills, presents a delightful opportunity boasting 2 bedrooms, 2 baths, and a generous 858 SqFt of living space. Upon entering, you're greeted by a luminous and spacious family room adorned with tile flooring and offering access to a charming balcony. The kitchen, boasting ample size, features white tiled counters, gas oven and stove, dishwasher, and abundant storage space. The primary bedroom is a retreat of comfort, showcasing wooden floors, a sizable walk-in closet, and its own full bath complete with a sliding door in the shower and tub. The secondary bedroom offers ample closet space and wooden floors, ensuring both style and functionality. The hall bath provides convenience with its full amenities. This unit also includes a laundry room within the common area of the community, along with access to a refreshing pool and outdoor lounge area nestled in the patio, featuring a pergola and firepit for serene relaxation. Additionally, the property offers two parking spots within the carport for added convenience and accessibility.
Location
State CA
County Los Angeles
Zoning LARD1.5
Direction In between Nordhoff St and Rayen St.
Rooms
Family Room true
Interior
Heating Central
Flooring Tile
Fireplace No
Appliance Dishwasher, Gas Oven, Gas Range, None
Laundry Common Area, Laundry Room
Exterior
Garage Spaces 2.0
Fence Block, Wrought Iron
Pool Community, In Ground
View true
Street Surface Paved
Porch Balcony
Building
Lot Description Views
Story 1
Foundation Slab
Water Public
Architectural Style Traditional
Structure Type Wood Siding
Others
HOA Fee Include 339.5
Read Less Info
Want to know what your home might be worth? Contact us for a FREE valuation!
Our team is ready to help you sell your home for the highest possible price ASAP

