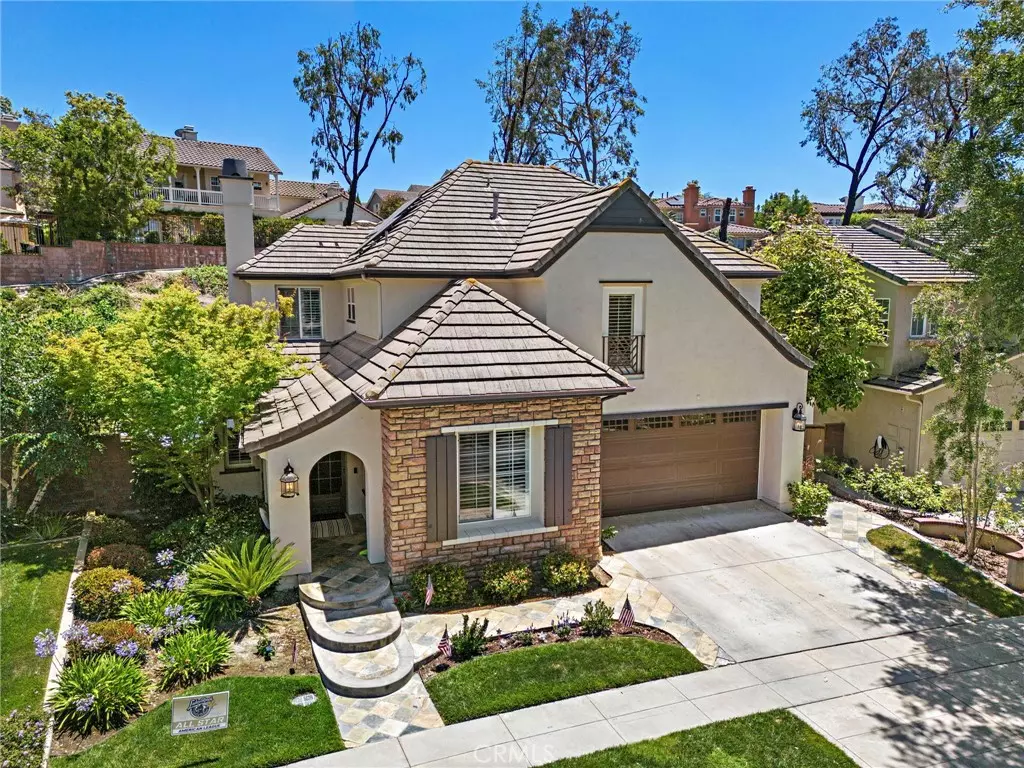$1,700,000
$1,649,900
3.0%For more information regarding the value of a property, please contact us for a free consultation.
4 Beds
3 Baths
2,355 SqFt
SOLD DATE : 07/31/2024
Key Details
Sold Price $1,700,000
Property Type Single Family Home
Sub Type Single Family Residence
Listing Status Sold
Purchase Type For Sale
Square Footage 2,355 sqft
Price per Sqft $721
Subdivision Chimmney Corners (Chmc)
MLS Listing ID OC24132184
Sold Date 07/31/24
Bedrooms 4
Full Baths 2
Half Baths 1
Condo Fees $272
Construction Status Updated/Remodeled
HOA Fees $272/mo
HOA Y/N Yes
Year Built 2001
Lot Size 4,717 Sqft
Property Description
Located right across the street from a scenic pocket park, this recently upgraded turnkey home offers a coveted setting along Chimney Lane, one of the most desirable streets in Ladera Ranch. Gently winding, the tree-lined lane ends in a quiet cul-de-sac and is conveniently located within a short stroll to Chaparral Elementary School, shopping centers, trails and Cox Sports Park. Ease and walkability to the local restaurants, coffee and shops enhance the amazing lifestyle on Chimney Lane! At home, the fortunate new owners of this spacious four-bedroom, two- and one-half-bath residence will enjoy approximately 2,355 square feet of refined living space. Fashionable paint colors, wall treatments, flooring and custom tile embellish living areas that include a formal entry with lighted art niche, formal living and dining rooms, and an inviting family room with updated fireplace and a custom built-in entertainment center. Appreciated upgrades continue in an open kitchen with island, white cabinetry, quartz countertops, a nook with access to the backyard, and newer stainless steel KitchenAid appliances. An office with custom built-ins and a secondary bedroom are featured on the main floor, and the second level hosts a versatile loft. ( 4th Bedroom is downstairs on main level and currently set up as a sitting area/office without a closet ) A haven of luxurious privacy, the primary suite reveals two closets with mirrored wardrobe doors, separate vanities, a soothing jetted tub and a separate shower. Owned solar panels help power the home, which also features updated lighting fixtures and ceiling fans, recessed lighting, plantation shutters and crown molding, an attached two-car garage, convenient second-floor laundry room, and a newer water heater and HVAC system. Backing to a beautifully landscaped hill, the rear yard is a private paradise complete with a newer pool and spa with Baja shelf, and a BBQ bar for outdoor fun. Grounds of nearly 4,718 square feet embrace the residence with mature and magnificently maintained landscaping.
Location
State CA
County Orange
Area Ld - Ladera Ranch
Rooms
Main Level Bedrooms 1
Interior
Interior Features Built-in Features, Balcony, Breakfast Area, Ceiling Fan(s), Crown Molding, Separate/Formal Dining Room, Quartz Counters, Recessed Lighting, Wired for Data, Wired for Sound, Entrance Foyer, Loft, Primary Suite, Walk-In Closet(s)
Heating Forced Air
Cooling Central Air
Flooring Carpet, Tile, Vinyl
Fireplaces Type Great Room
Fireplace Yes
Appliance Built-In Range, Barbecue, Dishwasher, Disposal, Water Heater
Laundry Laundry Room, Upper Level
Exterior
Parking Features Direct Access, Driveway, Garage
Garage Spaces 2.0
Garage Description 2.0
Fence Wrought Iron
Pool Private, Association
Community Features Curbs, Gutter(s), Storm Drain(s), Street Lights, Sidewalks, Park
Amenities Available Clubhouse, Sport Court, Fire Pit, Outdoor Cooking Area, Other Courts, Barbecue, Picnic Area, Playground, Pool, Spa/Hot Tub, Tennis Court(s), Trail(s)
View Y/N Yes
View Park/Greenbelt, Neighborhood
Porch Patio, Porch
Attached Garage Yes
Total Parking Spaces 2
Private Pool Yes
Building
Lot Description Back Yard, Cul-De-Sac, Front Yard, Near Park, Sprinkler System, Yard
Story 2
Entry Level Two
Foundation Slab
Sewer Public Sewer
Water Public
Level or Stories Two
New Construction No
Construction Status Updated/Remodeled
Schools
Elementary Schools Chapparal
Middle Schools Ladera Ranch
High Schools San Juan Hills
School District Capistrano Unified
Others
HOA Name LARMAC
Senior Community No
Tax ID 75940106
Acceptable Financing Cash to Existing Loan
Listing Terms Cash to Existing Loan
Financing Conventional
Special Listing Condition Standard
Read Less Info
Want to know what your home might be worth? Contact us for a FREE valuation!

Our team is ready to help you sell your home for the highest possible price ASAP

Bought with Michael Franco • Real Living Pacific Realty






