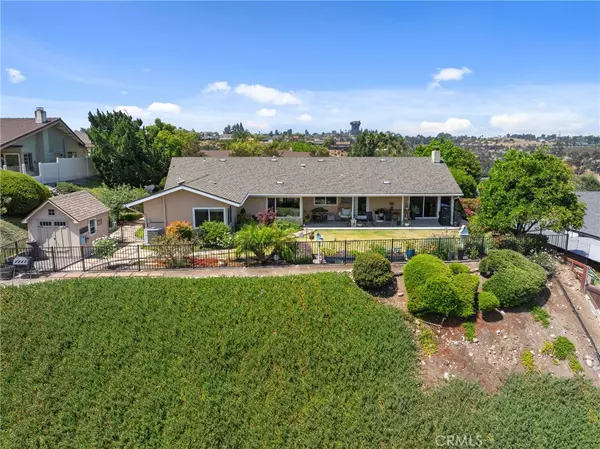$1,238,150
$1,199,000
3.3%For more information regarding the value of a property, please contact us for a free consultation.
4 Beds
2 Baths
2,063 SqFt
SOLD DATE : 07/29/2024
Key Details
Sold Price $1,238,150
Property Type Single Family Home
Sub Type Single Family Residence
Listing Status Sold
Purchase Type For Sale
Square Footage 2,063 sqft
Price per Sqft $600
Subdivision El Cajon
MLS Listing ID SW24128094
Sold Date 07/29/24
Bedrooms 4
Full Baths 2
Construction Status Turnkey
HOA Y/N No
Year Built 1969
Lot Size 0.360 Acres
Property Description
Welcome to 2238 Windmill View Rd! This stunning single-story home boasts breathtaking views and is nestled in one of El Cajon's most sought-after communities of Fletcher Hills. Featuring 4 spacious bedrooms, 2 full baths, an oversized two-car garage, and an entertainer's backyard complete with beautiful landscaping and a versatile she/he shed, this home has it all.
Recent upgrades include:
-Whole-house water softening system and reverse osmosis system under the kitchen sink.
-Fully remodeled bathrooms.
-Updated kitchen with refinished solid maple cabinets.
-Commercial-grade flooring throughout.
-Gas line installation for outdoor grill.
-The interior was repainted in 2022.
-Newer ceiling light fixtures and fans
-Gutter covers
-Roof was replaced in 2016.
-Fully paid solar panels.
-Black iron fence around the backyard.
-Shed installed in 2018.
-Extended back patio.
-Block driveway and walkway.
-Transformed front door.
This magnificent home will impress even the most discerning buyers. Low taxes and NO HOA. Don't miss out—schedule your showing today!
Location
State CA
County San Diego
Area 92020 - El Cajon
Zoning R1
Rooms
Other Rooms Shed(s), Storage
Main Level Bedrooms 4
Interior
Interior Features Ceiling Fan(s), Separate/Formal Dining Room, High Ceilings, Country Kitchen, Bedroom on Main Level, Primary Suite, Walk-In Closet(s), Workshop
Heating Forced Air
Cooling Central Air
Fireplaces Type Family Room
Fireplace Yes
Appliance Gas Cooktop, Water Softener
Laundry In Garage
Exterior
Exterior Feature Rain Gutters
Parking Features Door-Single, Garage, Garage Door Opener, RV Potential
Garage Spaces 2.0
Garage Description 2.0
Pool None
Community Features Street Lights, Sidewalks
View Y/N Yes
View Hills, Mountain(s), Neighborhood, Valley
Porch Rear Porch, Concrete, Covered, Front Porch, Patio, Porch, Stone
Attached Garage Yes
Total Parking Spaces 2
Private Pool No
Building
Lot Description Back Yard, Drip Irrigation/Bubblers, Front Yard, Garden, Landscaped, Sprinkler System, Yard
Story 1
Entry Level One
Sewer Public Sewer
Water Public
Architectural Style Cottage, Craftsman, French Provincial, Ranch
Level or Stories One
Additional Building Shed(s), Storage
New Construction No
Construction Status Turnkey
Schools
School District Grossmont Union
Others
Senior Community No
Tax ID 3864600200
Acceptable Financing Cash, Conventional, FHA, VA Loan
Listing Terms Cash, Conventional, FHA, VA Loan
Financing Cash
Special Listing Condition Standard
Read Less Info
Want to know what your home might be worth? Contact us for a FREE valuation!

Our team is ready to help you sell your home for the highest possible price ASAP

Bought with Ryan Dick • Compass






