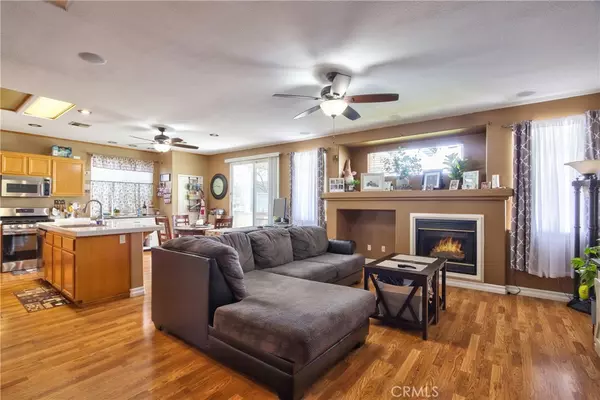$975,000
$989,000
1.4%For more information regarding the value of a property, please contact us for a free consultation.
4 Beds
3 Baths
3,032 SqFt
SOLD DATE : 07/16/2024
Key Details
Sold Price $975,000
Property Type Single Family Home
Sub Type Single Family Residence
Listing Status Sold
Purchase Type For Sale
Square Footage 3,032 sqft
Price per Sqft $321
Subdivision ,Corona
MLS Listing ID SW24052028
Sold Date 07/16/24
Bedrooms 4
Full Baths 3
HOA Y/N No
Year Built 1999
Lot Size 0.300 Acres
Property Description
Tucked away on a huge 10,000+ square foot lot, this two-story, 4-bedroom (easy conversion to 5BR), 3-bathroom home spans a cozy 3,032 square feet. The lower level, features a formal living room, a family room with a toasty fireplace, and a kitchen, complete with a central island, tons of cabinet space, and a pantry. Downstairs also has a bedroom, bathroom, and laundry facilities for added convenience. Upstairs, there's space for everyone with three inviting bedrooms and two bathrooms, plus a large loft perfect for chilling out or having fun. The primary suite is a peaceful getaway with its own built-in entertainment center and gorgeous views that'll make you feel like you're on vacation. Storage won't be an issue thanks to the three-car garage decked out with cabinets. But the real fun begins outside! Step into the backyard and discover your own personal paradise—a sparkling pool, a cute gazebo with a built-in BBQ, and a patio that's just begging for parties with jaw-dropping mountain views as the backdrop. And let's not forget about the location! This place is super convenient, close to local parks, shopping spots, and major freeways like the 71, 91 & 15. Plus, you'll save big on energy bills with 62 totally owned solar panels, and there's even RV parking for all your adventures.
Location
State CA
County Riverside
Area 248 - Corona
Rooms
Other Rooms Gazebo
Main Level Bedrooms 1
Interior
Interior Features Breakfast Bar, Ceiling Fan(s), Crown Molding, Eat-in Kitchen, Pantry, Recessed Lighting, Bedroom on Main Level, Main Level Primary, Primary Suite, Walk-In Pantry
Heating Central
Cooling Central Air
Flooring Carpet, Laminate, Wood
Fireplaces Type Family Room
Fireplace Yes
Appliance Dishwasher, Disposal, Gas Oven, Microwave
Laundry Inside, Laundry Room
Exterior
Exterior Feature Barbecue
Parking Features Door-Multi, Direct Access, Driveway, Garage Faces Front, Garage, Oversized, Paved, RV Gated, RV Access/Parking
Garage Spaces 3.0
Garage Description 3.0
Pool In Ground, Private, Vinyl
Community Features Curbs, Street Lights, Sidewalks, Park
Utilities Available Electricity Connected, Sewer Connected, Water Connected
View Y/N Yes
View City Lights, Park/Greenbelt, Hills, Mountain(s), Pool
Accessibility None
Porch Rear Porch, Concrete, Covered, Patio, See Remarks
Attached Garage Yes
Total Parking Spaces 6
Private Pool Yes
Building
Lot Description Back Yard, Front Yard, Lawn, Landscaped, Level, Near Park, Street Level
Story 2
Entry Level Two
Foundation Slab
Sewer Public Sewer
Water Public
Architectural Style Traditional
Level or Stories Two
Additional Building Gazebo
New Construction No
Schools
School District Corona-Norco Unified
Others
Senior Community No
Tax ID 121533004
Acceptable Financing Cash, Cash to New Loan, Conventional
Listing Terms Cash, Cash to New Loan, Conventional
Financing Conventional
Special Listing Condition Standard
Read Less Info
Want to know what your home might be worth? Contact us for a FREE valuation!

Our team is ready to help you sell your home for the highest possible price ASAP

Bought with Yi Sui • PINNACLE REAL ESTATE GROUP






