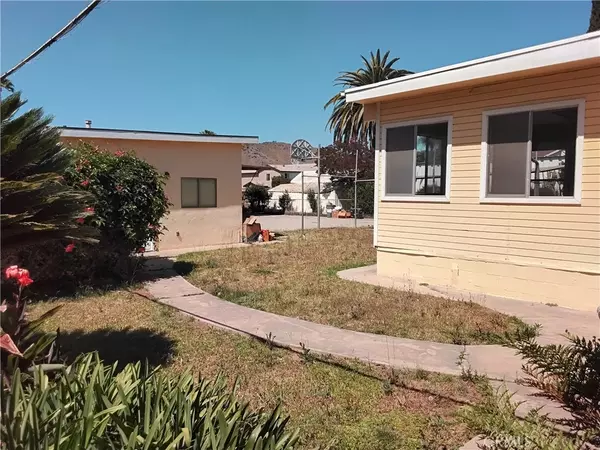$970,000
$1,000,000
3.0%For more information regarding the value of a property, please contact us for a free consultation.
3 Beds
4 Baths
2,142 SqFt
SOLD DATE : 06/26/2024
Key Details
Sold Price $970,000
Property Type Single Family Home
Sub Type Single Family Residence
Listing Status Sold
Purchase Type For Sale
Square Footage 2,142 sqft
Price per Sqft $452
Subdivision El Cajon
MLS Listing ID SW24108577
Sold Date 06/26/24
Bedrooms 3
Full Baths 3
Half Baths 1
HOA Y/N No
Year Built 1967
Lot Size 0.500 Acres
Property Description
First time offered on market! Custom home that has been lovingly cared for by owner. Needs updating, but rare single level home on raised foundation. $60,000 spent in 2023 for all new underground plumbing. Has brand new tankless water heater. High end security system. Remote controlled gated access. Oversized garage with 3/4 bath and office/storage. Warehouse area and additional carport attached. Additional 2 bedrooms/Bathroom and sunroom added without permits adding an additional 1000 sf. Back part of 1/2 acre is planted with avocado, orange, lemon and grapefruit trees. Highest and best use may be to build apartments or condos for which it is zoned for. Excuse a lot of the mess as the property still has an estate sale going on.
Location
State CA
County San Diego
Area 92021 - El Cajon
Zoning RV
Rooms
Main Level Bedrooms 5
Interior
Interior Features Built-in Features, Eat-in Kitchen, In-Law Floorplan, Stone Counters, All Bedrooms Down, Bedroom on Main Level, Main Level Primary, Utility Room, Walk-In Pantry, Walk-In Closet(s)
Heating Central, Forced Air, Natural Gas
Cooling Central Air, Gas, Zoned
Fireplaces Type None
Fireplace No
Appliance Dishwasher, Gas Cooktop, Disposal, Gas Oven, Gas Water Heater, High Efficiency Water Heater, Tankless Water Heater, Warming Drawer
Laundry Washer Hookup, Gas Dryer Hookup, Laundry Room
Exterior
Parking Features Attached Carport, Concrete, Carport, Door-Multi, Driveway, Garage, Garage Door Opener, Gated, RV Access/Parking, RV Covered, Garage Faces Side
Garage Spaces 4.0
Carport Spaces 3
Garage Description 4.0
Fence Chain Link
Pool None
Community Features Street Lights, Suburban
Utilities Available Cable Connected, Electricity Connected, Natural Gas Connected, Phone Connected, Sewer Connected, Underground Utilities, Water Connected
View Y/N No
View None
Roof Type Shingle
Accessibility Safe Emergency Egress from Home, Grab Bars, No Stairs, Accessible Hallway(s)
Porch Enclosed
Attached Garage No
Total Parking Spaces 7
Private Pool No
Building
Lot Description 16-20 Units/Acre, Drip Irrigation/Bubblers, Front Yard, Garden, Sprinklers In Rear, Sprinklers In Front, Level, Near Public Transit, Sprinklers Timer, Sprinkler System, Yard
Story 1
Entry Level One
Foundation Raised
Sewer Public Sewer
Water Public
Architectural Style Traditional
Level or Stories One
New Construction No
Schools
Elementary Schools Magnolia
School District Grossmont Union
Others
Senior Community No
Tax ID 4831011900
Security Features Security System,Closed Circuit Camera(s),Carbon Monoxide Detector(s),Fire Detection System,Security Gate,24 Hour Security,Smoke Detector(s)
Acceptable Financing Submit
Listing Terms Submit
Financing Cash to New Loan
Special Listing Condition Trust
Read Less Info
Want to know what your home might be worth? Contact us for a FREE valuation!

Our team is ready to help you sell your home for the highest possible price ASAP

Bought with Andrew Ice • Ice Realty Group






