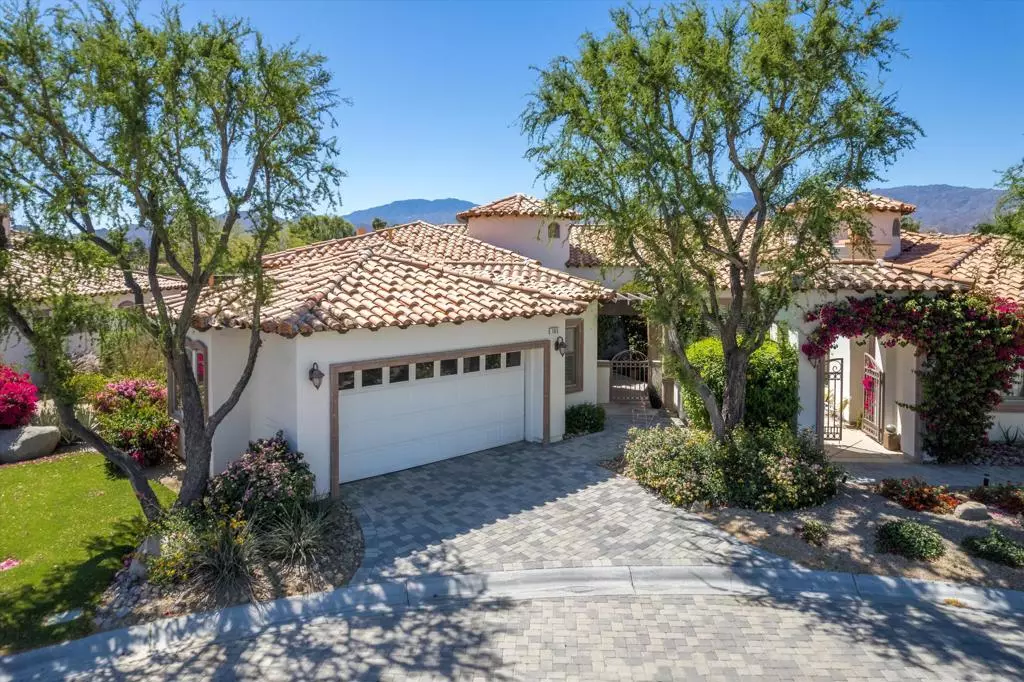$689,000
$689,000
For more information regarding the value of a property, please contact us for a free consultation.
2 Beds
2 Baths
1,956 SqFt
SOLD DATE : 06/14/2024
Key Details
Sold Price $689,000
Property Type Condo
Sub Type Condominium
Listing Status Sold
Purchase Type For Sale
Square Footage 1,956 sqft
Price per Sqft $352
Subdivision Villa Portofino
MLS Listing ID 219110135DA
Sold Date 06/14/24
Bedrooms 2
Full Baths 2
Condo Fees $830
HOA Fees $830/mo
HOA Y/N Yes
Year Built 2005
Lot Size 2,378 Sqft
Property Description
Prime Location Situated in Villa Portofino, Palm Desert's coveted 55 plus community. Offering 1,956 square feet with 2 bedrooms, 2 bathrooms, plus a den/office, and an attached 2 car garage. The open and functional floorpan has a distinct feeling of a high quality home, all on the ground level with no steps, and no unit above. The gourmet kitchen is appointed with stainless steel appliances, slab granite countertops, and large island with a seating area. The floors are done in an elegant travertine, with a hardwood inlay in the family room. This ''Casita'' plan was built at an exceptional level and has appointments such as high coffered ceilings, custom built-ins, window shutters, solid core doors, hot water recirculating pump, spacious master suite, and more. The relaxing rear patio faces south and has spectacular mountain views and overlooks the 9 hole putting course and stream, this is one of the best spots in Villa Portofino. Ideally located at the end of a cul-de-sac just across the street from the clubhouse and community pool. This home has it all, don't miss it!
Location
State CA
County Riverside
Area 322 - North Palm Desert
Interior
Interior Features Built-in Features, Coffered Ceiling(s), Separate/Formal Dining Room, Open Floorplan, Recessed Lighting, Storage, Primary Suite
Heating Forced Air, Natural Gas
Flooring Carpet, Stone, Wood
Fireplaces Type Gas, Great Room
Fireplace Yes
Appliance Dishwasher, Gas Cooktop, Disposal, Microwave, Refrigerator, Range Hood, Self Cleaning Oven, Water Heater
Laundry Laundry Room
Exterior
Parking Features Direct Access, Garage, Garage Door Opener
Garage Spaces 2.0
Garage Description 2.0
Pool Community, In Ground
Community Features Gated, Pool
Utilities Available Cable Available
Amenities Available Bocce Court, Clubhouse, Controlled Access, Fitness Center, Meeting Room, Management, Meeting/Banquet/Party Room, Barbecue, Picnic Area
View Y/N Yes
View Mountain(s), Panoramic
Roof Type Tile
Porch Concrete, Covered
Attached Garage Yes
Total Parking Spaces 2
Private Pool Yes
Building
Lot Description Close to Clubhouse, Cul-De-Sac, Planned Unit Development, Sprinkler System
Story 1
Entry Level One
Foundation Slab
Level or Stories One
New Construction No
Others
Senior Community Yes
Tax ID 622021038
Security Features Gated Community
Acceptable Financing Cash, Cash to New Loan
Listing Terms Cash, Cash to New Loan
Financing Conventional
Special Listing Condition Standard
Read Less Info
Want to know what your home might be worth? Contact us for a FREE valuation!

Our team is ready to help you sell your home for the highest possible price ASAP

Bought with Debra Manning • Bennion Deville Homes






