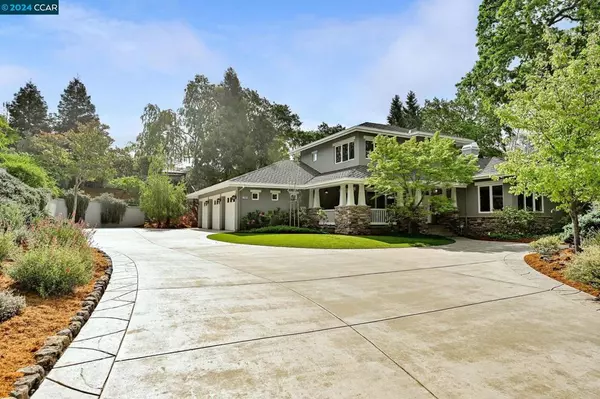$3,000,000
$2,990,000
0.3%For more information regarding the value of a property, please contact us for a free consultation.
5 Beds
5 Baths
3,877 SqFt
SOLD DATE : 06/12/2024
Key Details
Sold Price $3,000,000
Property Type Single Family Home
Sub Type Single Family Residence
Listing Status Sold
Purchase Type For Sale
Square Footage 3,877 sqft
Price per Sqft $773
Subdivision Summerset
MLS Listing ID 41057532
Sold Date 06/12/24
Bedrooms 5
Full Baths 4
Half Baths 1
HOA Y/N No
Year Built 2005
Lot Size 0.612 Acres
Property Description
Nestled at the end of a tranquil court in one of Walnut Creek's most sought after neighborhoods, this stunning home sits on over a half acre in a park-like setting. Step into this custom craftsman and be greeted by double-height ceilings, abundant natural light, and gorgeous hardwood floors. The expansive gourmet kitchen is equipped with double SubZero refrigerator & freezer, Wolf range & oven, large island, granite countertops and more. At the heart of the home is the great room with breakfast nook, "cloffice", fireplace, and many access points to the backyard. The primary suite has a large foyer and luxurious closets, double-height ceilings, elegant plantation shutters, and garden views. A peep-through fireplace is shared with the spa-like bathroom. Private upstairs suite offers flexibility for various uses. Thoughtfully crafted, this home has custom millwork, solid core doors, a spacious laundry room, and ample storage with closet organization systems throughout. The fairytale yard is brimming with lush plants, flowers, and mature trees. A backyard patio, low-maintenance turf, custom 4-hole putting green, large play area, and vegetable garden offer endless opportunities for outdoor enjoyment. Walk to parks, pools, and open space. Easy access to downtown and freeway.
Location
State CA
County Contra Costa
Rooms
Other Rooms Storage
Interior
Interior Features Breakfast Area, Eat-in Kitchen, Workshop
Heating Forced Air
Cooling Central Air
Flooring Carpet, Stone, Wood
Fireplaces Type Electric, Family Room, Gas, Primary Bedroom
Fireplace Yes
Appliance Dryer, Washer
Exterior
Parking Features Garage, Garage Door Opener
Garage Spaces 3.0
Garage Description 3.0
Pool None
Roof Type Shingle
Porch Front Porch, Patio
Attached Garage Yes
Total Parking Spaces 8
Private Pool No
Building
Lot Description Back Yard, Cul-De-Sac, Front Yard, Garden, Sprinklers In Rear, Sprinklers In Front, Sprinklers Timer, Sprinklers On Side, Street Level, Yard
Story Two
Entry Level Two
Sewer Public Sewer
Architectural Style Custom, Traditional
Level or Stories Two
Additional Building Storage
New Construction No
Schools
School District Acalanes
Others
Tax ID 1820100194
Acceptable Financing Cash, Conventional
Listing Terms Cash, Conventional
Financing Conventional
Read Less Info
Want to know what your home might be worth? Contact us for a FREE valuation!

Our team is ready to help you sell your home for the highest possible price ASAP

Bought with Ellen Hui • Compass






