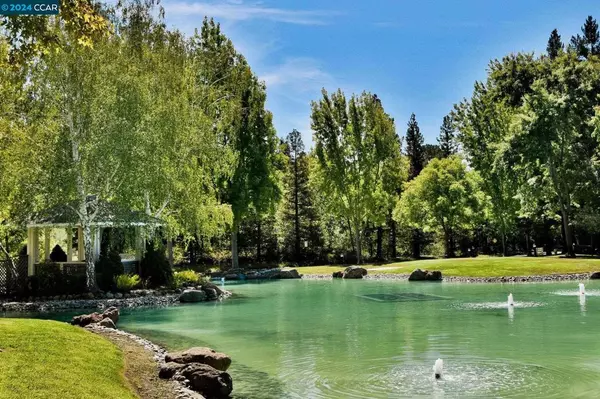$450,000
$450,000
For more information regarding the value of a property, please contact us for a free consultation.
1 Bed
2 Baths
907 SqFt
SOLD DATE : 06/07/2024
Key Details
Sold Price $450,000
Property Type Condo
Sub Type Condominium
Listing Status Sold
Purchase Type For Sale
Square Footage 907 sqft
Price per Sqft $496
Subdivision Waterford South
MLS Listing ID 41056020
Sold Date 06/07/24
Bedrooms 1
Full Baths 1
Half Baths 1
Condo Fees $2,794
HOA Fees $2,794/mo
HOA Y/N Yes
Year Built 1990
Property Description
Welcome to Chatsworth in Waterford, where luxury retirement living meets serene elegance. Located on the prestigious third floor, this exquisite property offers a sophisticated sanctuary for those seeking the pinnacle of retirement living. It boasts beautiful views of the surrounding landscapes. With meticulously designed interiors, including extra large living area, fully equipped kitchen, and indulgent bedroom. Residents can indulge in the array of exclusive amenities, including beautifully landscaped gardens, meals, and numerous activities. Experience the epitome of retirement living at Chatsworth in Waterford, where every day is an invitation to luxury and tranquility. Freshly painted and new carpet ready for you to call this home.
Location
State CA
County Contra Costa
Interior
Heating Forced Air
Cooling Central Air
Flooring Carpet, Vinyl
Fireplaces Type None
Fireplace No
Appliance Dryer, Washer
Exterior
Parking Features One Space
Pool Association
Amenities Available Clubhouse, Fitness Center, Golf Course, Maintenance Grounds, Insurance, Other, Pool, Security, Tennis Court(s), Trash, Cable TV, Water
View Y/N Yes
View Trees/Woods
Roof Type Tar/Gravel
Attached Garage No
Total Parking Spaces 1
Private Pool No
Building
Story One
Entry Level One
Foundation Pillar/Post/Pier
Sewer Public Sewer
Architectural Style Contemporary
Level or Stories One
New Construction No
Others
HOA Name WALNUT CREEK MUTUAL NO. 58
Tax ID 1863200828
Acceptable Financing Cash
Listing Terms Cash
Financing FHA
Read Less Info
Want to know what your home might be worth? Contact us for a FREE valuation!

Our team is ready to help you sell your home for the highest possible price ASAP

Bought with Sheryle Morgan • BHHS Drysdale Properties






