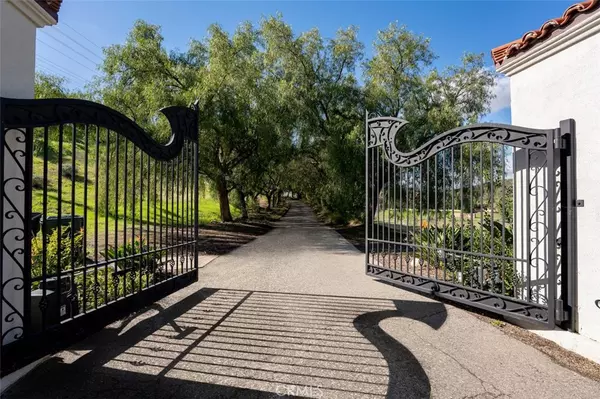$5,476,000
$5,495,000
0.3%For more information regarding the value of a property, please contact us for a free consultation.
8 Beds
10 Baths
11,293 SqFt
SOLD DATE : 05/24/2024
Key Details
Sold Price $5,476,000
Property Type Single Family Home
Sub Type Single Family Residence
Listing Status Sold
Purchase Type For Sale
Square Footage 11,293 sqft
Price per Sqft $484
Subdivision ,Lexington Hills
MLS Listing ID SR24016656
Sold Date 05/24/24
Bedrooms 8
Full Baths 9
Half Baths 1
Condo Fees $750
Construction Status Updated/Remodeled
HOA Fees $750/mo
HOA Y/N Yes
Year Built 1998
Lot Size 20.000 Acres
Property Description
Welcome to a truly one-of-a-kind majestic property nestled on over 20 acres of breathtaking Santa Rosa Valley. Panoramic 360 degree views of the city, mountains and ocean create an epic picturesque setting. Located within the exclusive gated equestrian-estate community of Lexington Hills, this sprawling Mediterranean-style hilltop estate offers unparalleled privacy and prestige. Upon arrival, find a private long driveway, a roundabout and a 5-car garage. Immerse yourself in the grandeur of over 11,000 square feet of meticulously crafted spaces. With 8 bedrooms, 10 bathrooms, an office, game room and a home theatre, this is a masterpiece of design and luxury living. Step into the residence to be captivated by the grand ceiling heights, with a curved staircase leading to the second level. Natural materials, intricate molding and vast windows make every room a symphony of gorgeous lighting and details. The central courtyard takes center stage with french doors leading out from the kitchen, family room and formal living room. The bathrooms have been artfully redone with custom finishes. The updated kitchen boasts top-of-the-line Thermador appliances. The primary suite provides a sitting area, walk-in closet, and an expansive bathroom with a spa like shower and soaking tub. Outside, the property exudes a Tuscan-like setting with lush foliage. A spacious pool is complete with a waterslide, waterfall, swim-up bar, two spas and ample lounge areas. An acre-large flat area beckons an equestrian center or guest house. Some recent upgrades include water filtration, wifi tower installation and a generator. This estate is located in an award-winning school district, and only minutes from dining and shopping. This is a rare opportunity that merges luxury living and natural splendor.
Location
State CA
County Ventura
Area Vc46 - Cam - Santa Rosa Vly
Zoning RE1AC
Rooms
Main Level Bedrooms 4
Interior
Interior Features Breakfast Bar, Balcony, Breakfast Area, Crown Molding, Separate/Formal Dining Room, High Ceilings, Multiple Staircases, Pantry, Recessed Lighting, Primary Suite, Walk-In Pantry, Walk-In Closet(s)
Heating Central
Cooling Central Air
Flooring Wood
Fireplaces Type Family Room, Living Room
Fireplace Yes
Appliance 6 Burner Stove, Dishwasher, Gas Oven, Gas Range, Microwave, Refrigerator, Water Purifier
Laundry Laundry Room
Exterior
Exterior Feature Rain Gutters
Parking Features Circular Driveway, Direct Access, Driveway, Garage
Garage Spaces 5.0
Garage Description 5.0
Pool Heated, In Ground, Private, Waterfall
Community Features Horse Trails, Gated
Utilities Available Sewer Not Available
Amenities Available Horse Trails
View Y/N Yes
View City Lights, Courtyard, Mountain(s), Ocean, Orchard, Panoramic
Roof Type Spanish Tile
Attached Garage Yes
Total Parking Spaces 5
Private Pool Yes
Building
Lot Description 16-20 Units/Acre, 21-25 Units/Acre, Front Yard, Horse Property, Lot Over 40000 Sqft
Story 2
Entry Level Two
Sewer None
Water Public
Architectural Style Mediterranean
Level or Stories Two
New Construction No
Construction Status Updated/Remodeled
Schools
School District Oxnard Union
Others
HOA Name Lexington Hills
Senior Community No
Tax ID 5190160125
Security Features Carbon Monoxide Detector(s),Gated Community,Smoke Detector(s)
Acceptable Financing Cash, Cash to New Loan, Conventional
Horse Property Yes
Horse Feature Riding Trail
Listing Terms Cash, Cash to New Loan, Conventional
Financing Conventional
Special Listing Condition Standard
Read Less Info
Want to know what your home might be worth? Contact us for a FREE valuation!

Our team is ready to help you sell your home for the highest possible price ASAP

Bought with Patrick Martin • Sotheby's International Realty






