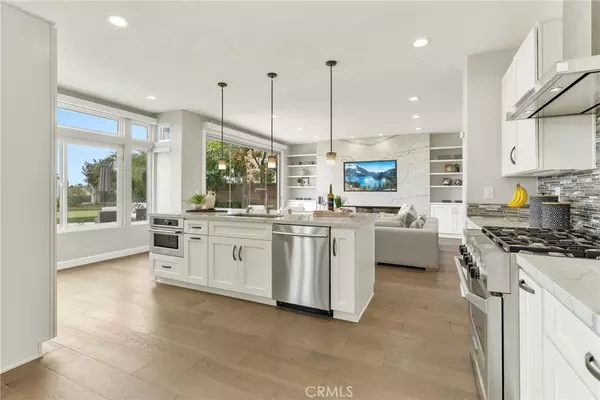$2,350,000
$2,090,000
12.4%For more information regarding the value of a property, please contact us for a free consultation.
4 Beds
3 Baths
2,735 SqFt
SOLD DATE : 04/22/2024
Key Details
Sold Price $2,350,000
Property Type Single Family Home
Sub Type Single Family Residence
Listing Status Sold
Purchase Type For Sale
Square Footage 2,735 sqft
Price per Sqft $859
Subdivision Paragon - Niguel Summit (Par)
MLS Listing ID OC24040415
Sold Date 04/22/24
Bedrooms 4
Full Baths 3
Condo Fees $165
Construction Status Updated/Remodeled,Turnkey
HOA Fees $165/mo
HOA Y/N Yes
Year Built 1987
Lot Size 7,030 Sqft
Property Description
Welcome to 29632 Alta Terra, a masterpiece of modern elegance nestled in the prestigious community of Laguna Niguel. Meticulously renovated from top tfo bottom, this home is a testament to supurb craftsmanship and attention to detail.
As you enter, you are greeted by an inviting open floor plan that seamlessly integrates the living and dining areas. The living room boasts soaring ceilings, a cozy fireplace, and large windows that flood the home with natural light, creating an ambiance of warmth and comfort.
The gourmet kitchen is a chef's delight, featuring custom cabinetry, quartz countertops, a large center island with bar seating, and high-end stainless steel appliances. It is the perfect space for culinary enthusiasts and entertaining guests alike.
The primary suite is a serene retreat, offering a spa-like ensuite bathroom with dual vanities, a luxurious soaking tub, and a separate shower. Three additional bedrooms and two beautifully appointed bathrooms provide ample space for family and guests.
Step outside to discover a private backyard oasis, complete with a patio, lush landscaping, and a golf putting green. It's an ideal setting for outdoor gatherings or simply relaxing in the Orange County sunshine.
Additional highlights of this exceptional home include new piping and electrical, new flooring throughout, upgraded lighting fixtures, a two-car garage with extra built-in storage, and a laundry room for added convenience.
Located in a highly desirable neighborhood with easy access to parks, schools, shopping, and dining, 29632 Alta Terra offers the ultimate in luxury living. Don't miss this opportunity to own a turnkey home that exemplifies modern living at its finest. Schedule a showing today and experience the beauty and sophistication of this stunning property firsthand!
Location
State CA
County Orange
Area Lnsmt - Summit
Rooms
Main Level Bedrooms 1
Interior
Interior Features Beamed Ceilings, Breakfast Bar, Built-in Features, Cathedral Ceiling(s), Separate/Formal Dining Room, Eat-in Kitchen, High Ceilings, Living Room Deck Attached, Open Floorplan, Pantry, Quartz Counters, Recessed Lighting, Bedroom on Main Level, Entrance Foyer, Primary Suite, Walk-In Closet(s)
Heating Central, ENERGY STAR Qualified Equipment, Fireplace(s)
Cooling Central Air, ENERGY STAR Qualified Equipment, High Efficiency
Flooring Vinyl
Fireplaces Type Electric, Family Room, Living Room
Fireplace Yes
Appliance 6 Burner Stove, Built-In Range, Barbecue, Dishwasher, ENERGY STAR Qualified Appliances, ENERGY STAR Qualified Water Heater, Freezer, Gas Oven, Gas Range, Gas Water Heater, High Efficiency Water Heater, Ice Maker, Microwave, Refrigerator, Range Hood, Self Cleaning Oven, Water To Refrigerator, Water Heater, Water Purifier, Dryer, Washer
Laundry Washer Hookup, Electric Dryer Hookup, Gas Dryer Hookup, Inside, Laundry Room
Exterior
Parking Features Concrete, Door-Multi, Direct Access, Driveway Level, Driveway, Garage Faces Front, Garage, Oversized, Paved, Private
Garage Spaces 3.0
Garage Description 3.0
Fence Block, Excellent Condition
Pool None
Community Features Biking, Curbs, Dog Park, Foothills, Fishing, Golf, Hiking, Horse Trails, Lake, Storm Drain(s), Street Lights, Suburban, Sidewalks, Water Sports, Park
Utilities Available Cable Available, Electricity Available, Electricity Connected, Natural Gas Available, Natural Gas Connected, Phone Available, Sewer Available, Sewer Connected, Water Available, Water Connected
Amenities Available Call for Rules, Management, Other
Waterfront Description Lake,Reservoir in Community
View Y/N Yes
View City Lights, Hills, Neighborhood, Panoramic
Roof Type Clay
Accessibility Parking
Porch Rear Porch, Concrete, Deck, Open, Patio
Attached Garage Yes
Total Parking Spaces 6
Private Pool No
Building
Lot Description 0-1 Unit/Acre, Cul-De-Sac, Garden, Landscaped, Level, Near Park, Rectangular Lot, Sprinkler System, Street Level, Yard
Faces Southeast
Story 2
Entry Level Two
Foundation Concrete Perimeter, Permanent, Slab
Sewer Public Sewer
Water Public
Architectural Style Custom, Modern
Level or Stories Two
New Construction No
Construction Status Updated/Remodeled,Turnkey
Schools
Elementary Schools Moulton
Middle Schools Niguel Hills
High Schools Dana Hills
School District Capistrano Unified
Others
HOA Name Niguel Summit
Senior Community No
Tax ID 65524152
Security Features Carbon Monoxide Detector(s)
Acceptable Financing Cash, Cash to New Loan
Horse Feature Riding Trail
Listing Terms Cash, Cash to New Loan
Financing Cash
Special Listing Condition Standard
Read Less Info
Want to know what your home might be worth? Contact us for a FREE valuation!

Our team is ready to help you sell your home for the highest possible price ASAP

Bought with Michael Hahn • Compass






