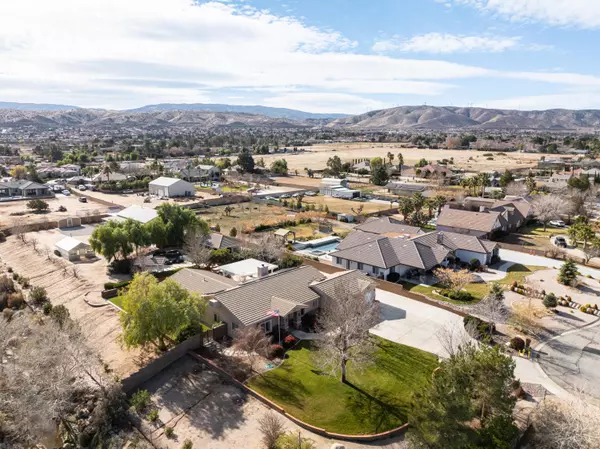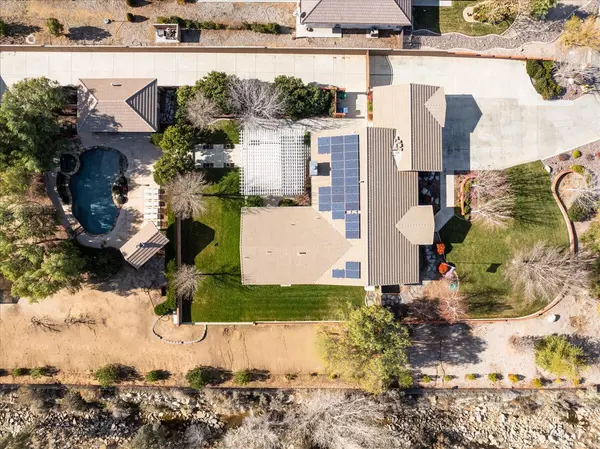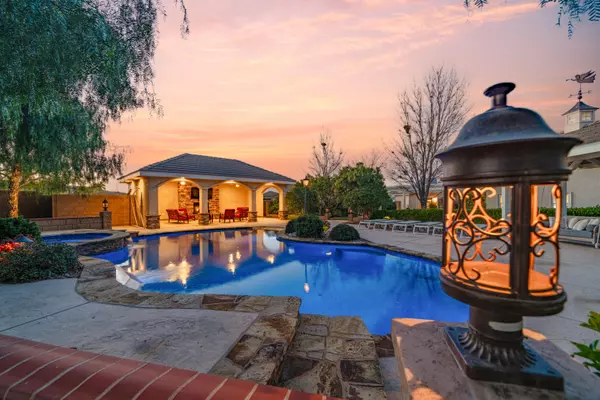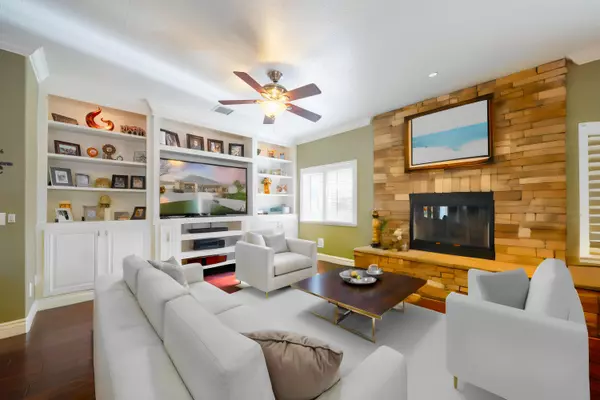$1,200,000
$1,200,000
For more information regarding the value of a property, please contact us for a free consultation.
5 Beds
3 Baths
2,945 SqFt
SOLD DATE : 04/10/2024
Key Details
Sold Price $1,200,000
Property Type Single Family Home
Sub Type Single Family Residence
Listing Status Sold
Purchase Type For Sale
Square Footage 2,945 sqft
Price per Sqft $407
MLS Listing ID 24000214
Sold Date 04/10/24
Style Traditional
Bedrooms 5
Full Baths 3
Originating Board Greater Antelope Valley Association of REALTORS®
Year Built 2003
Lot Size 1.580 Acres
Acres 1.58
Property Description
This gorgeous 5 bed, 3 bath custom home is located in the prestigious community of Royale Equestrian Estates. This home has been extensively updated to include a gourmet kitchen with custom cabinetry, stainless steel appliances, walk in pantry and an oversized center island. It boasts plantation shutters throughout, engineered wood floors, crown molding, a living room (currently used as an office), a formal dining room (currently used as a living room) and an open layout ideal for those that like to entertain. For energy efficiency, it offers solar panels that have been paid off, a tankless water heater and a central evaporative cooler system, in addition to central AC. Located on a 1.58 acre lot, among its numerous upgrades is a pool with a salt water filtration system and beach entry with spa, surrounded by lush landscaping and an adjoining cabana with an outdoor fireplace and entertainment center. For those that enjoy gardening, an oversized greenhouse with raised planters awaits. The enormous workshop is located at the end of a long driveway and measures approx 2,800 sq ft with an adjoining carport, electric gated RV access and additional storage shed and second carport at the rear of the property.
Additionally, there is a three car garage; the patio area under the pergola is preplumbed for an outdoor kitchen; this property is zoned as horse property; has no HOA and is located on a cul de sac and is only minutes from shopping and restaurants. Hurry, this home won't last long.
Location
State CA
County Los Angeles
Zoning LCA22*
Direction Exit 14 Freeway at Avenue N, head West. At 42nd St, turn right. At Derby, turn right. Last house on the right.
Interior
Heating Central, Natural Gas
Cooling Central Air
Flooring Carpet, Tile
Fireplace Yes
Appliance Dishwasher, Disposal, Gas Oven, Microwave
Laundry Laundry Room
Exterior
Parking Features RV Access/Parking
Garage Spaces 10.0
Fence Block
Pool Gas Heat, Private, In Ground, Gunite
Roof Type Concrete Shake
Street Surface Paved,Public
Porch Covered, Slab
Building
Lot Description Cul-De-Sac, Sprinklers In Front, Sprinklers In Rear
Building Description Stone Veneer,See Remarks,Stucco, true
Story 1
Foundation Slab
Water Public
Architectural Style Traditional
Structure Type Stone Veneer,See Remarks,Stucco
Read Less Info
Want to know what your home might be worth? Contact us for a FREE valuation!
Our team is ready to help you sell your home for the highest possible price ASAP






