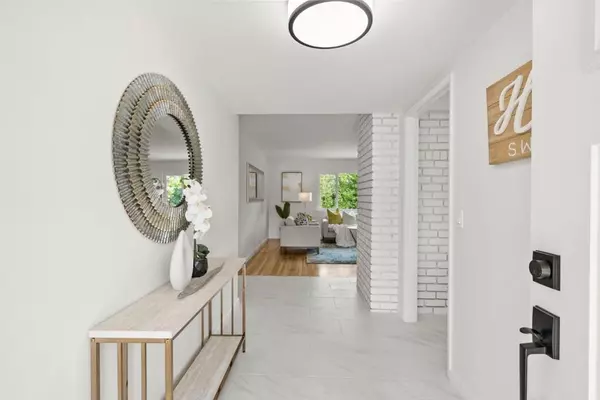$3,450,000
$2,798,000
23.3%For more information regarding the value of a property, please contact us for a free consultation.
4 Beds
2 Baths
1,768 SqFt
SOLD DATE : 04/08/2024
Key Details
Sold Price $3,450,000
Property Type Single Family Home
Sub Type Single Family Residence
Listing Status Sold
Purchase Type For Sale
Square Footage 1,768 sqft
Price per Sqft $1,951
MLS Listing ID ML81957347
Sold Date 04/08/24
Bedrooms 4
Full Baths 2
HOA Y/N No
Year Built 1959
Lot Size 8,028 Sqft
Property Description
Welcome to this recently remodeled West Valley ranch home offering 4 bedrooms & 2 baths in a spacious 1,768 sq. ft. Enter into the foyer with new tile floors that flow into the modern eat-in kitchen with quartz counters, stainless-steel appliances & recessed lighting. A new breakfast bar is open to the formal dining room with new chandelier offers flexible gathering spaces when entertaining or enjoying a casual meal. The large living room has a fireplace & large window to let in lots of natural light. The primary suite is private at the end of the hall & features 3 closets, built-in desk, sliding doors to the backyard & a remodeled bath with shower. 3 good-size secondary bedrooms share an updated hall bath. Numerous upgrades include newly refinished hardwood floors, designer lighting, fresh paint, new door hardware & a finished garage with epoxy floor. Relax on the covered front porch or the back patio overlooking the lawn & fruit trees. Perfectly situated, this home offers easy access to Highways 280 & 85 for commuting. Children attend excellent Cupertino Schools including West Valley Elementary & Homestead High. Enjoy tennis, baseball & a playground at Serra Park, mere minutes away. Move-in ready & in an amazing location, this home offers the optimal Silicon Valley lifestyle.
Location
State CA
County Santa Clara
Area 699 - Not Defined
Zoning R1
Interior
Interior Features Breakfast Bar
Heating Fireplace(s)
Cooling Central Air
Flooring Tile, Wood
Fireplaces Type Living Room
Fireplace Yes
Appliance Dishwasher, Electric Cooktop, Disposal, Refrigerator, Range Hood, Vented Exhaust Fan, Dryer, Washer
Laundry In Garage
Exterior
Parking Features Off Street, Uncovered
Garage Spaces 2.0
Garage Description 2.0
Fence Wood
View Y/N Yes
View Mountain(s), Neighborhood
Roof Type Composition
Attached Garage Yes
Total Parking Spaces 2
Building
Story 1
Sewer Public Sewer
Water Public
Architectural Style Ranch
New Construction No
Schools
Elementary Schools Other
Middle Schools Cupertino
High Schools Homestead
School District Other
Others
Tax ID 32325022
Financing Conventional
Special Listing Condition Standard
Read Less Info
Want to know what your home might be worth? Contact us for a FREE valuation!

Our team is ready to help you sell your home for the highest possible price ASAP

Bought with Heng Seroff Group • Keller Williams Palo Alto






