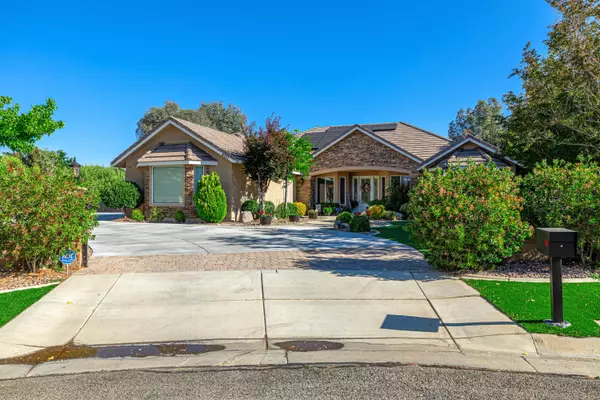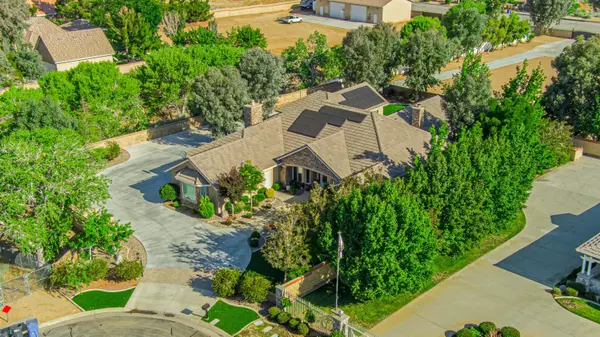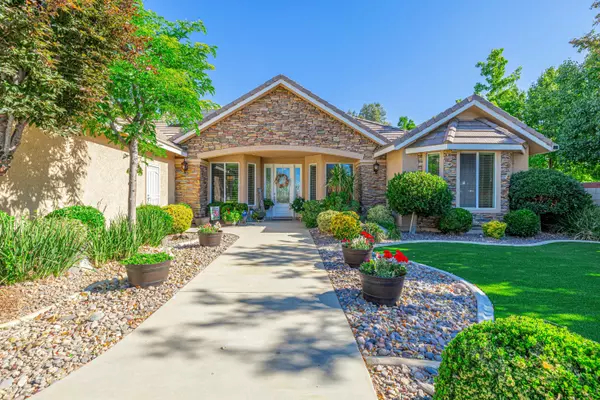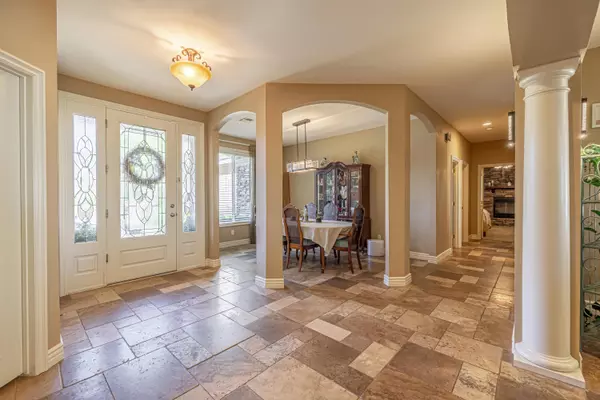$1,150,000
$1,150,000
For more information regarding the value of a property, please contact us for a free consultation.
4 Beds
4 Baths
3,636 SqFt
SOLD DATE : 03/26/2024
Key Details
Sold Price $1,150,000
Property Type Single Family Home
Sub Type Single Family Residence
Listing Status Sold
Purchase Type For Sale
Square Footage 3,636 sqft
Price per Sqft $316
MLS Listing ID 24001234
Sold Date 03/26/24
Style Custom
Bedrooms 4
Full Baths 2
Half Baths 1
Originating Board Greater Antelope Valley Association of REALTORS®
Year Built 2004
Lot Size 1.710 Acres
Acres 1.71
Property Description
This STUNNING single story custom home is at the end of a quiet cul-de-sac in a great neighborhood on 1.7 acres. The exterior has been freshly painted, the driveway has been redone and extends the length of the property, and the curb appeal is gorgeous with new synthetic grass. The open floor plan boasts 3,636 sq. ft. of living space with 4 bedrooms plus an office and large bonus room. The gourmet kitchen has granite countertops, stainless steel appliances, breakfast bar, pantry, and plenty of cabinet space. The family room has a beautiful fireplace and overlooks the immaculate backyard. The bonus room can be utilized in many ways and includes a built in bar, 3/4 bath and new mini split AC system. The master bedroom can be found on one side of the home and has a fireplace, 3 walk in closets and a private bath complete with jacuzzi tub, slate tile shower and dual vanities. The remaining bedrooms are nicely sized w/ ceiling fans and located on the opposite side of the home with a bathroom to share. The backyard is gorgeous with new synthetic grass, trees and a covered patio. There is an oversized attached 3 car garage PLUS a 2000 sq. ft detached garage w/ electric gate access from the rear of the property on M8. The property has an OWNED 16kW Tesla Solar System with 2 Powerwalls with Backup Batteries plus EV charging. There is a new HVAC system, new water heater, new vinyl fencing, new exterior light fixtures, new Nest Camera floodlights and doorbell. This property truly has it all and is a must see!
Location
State CA
County Los Angeles
Zoning LCA22*
Direction 14 Freeway, Exit Avenue N, West on Avenue N, North on 42nd St W, West on Paddock Way. Home is on the right at tend of cul de sac.
Rooms
Family Room true
Interior
Interior Features Breakfast Bar
Heating Natural Gas
Cooling Central Air
Flooring Carpet, Tile
Fireplace Yes
Appliance Disposal, Gas Oven, Gas Range, Microwave, Refrigerator, None
Laundry Laundry Room
Exterior
Parking Features RV Access/Parking
Garage Spaces 7.0
Fence Block
Pool None
Street Surface Paved
Porch Covered
Building
Lot Description Sprinklers In Front, Sprinklers In Rear
Story 1
Foundation Slab
Water Public
Architectural Style Custom
Structure Type Custom Home
Read Less Info
Want to know what your home might be worth? Contact us for a FREE valuation!
Our team is ready to help you sell your home for the highest possible price ASAP






