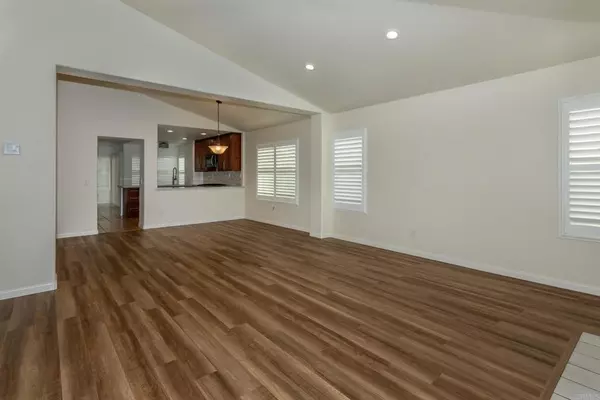$970,500
$900,000
7.8%For more information regarding the value of a property, please contact us for a free consultation.
3 Beds
2 Baths
1,657 SqFt
SOLD DATE : 03/19/2024
Key Details
Sold Price $970,500
Property Type Single Family Home
Sub Type Single Family Residence
Listing Status Sold
Purchase Type For Sale
Square Footage 1,657 sqft
Price per Sqft $585
MLS Listing ID PTP2401259
Sold Date 03/19/24
Bedrooms 3
Full Baths 2
Condo Fees $100
Construction Status Turnkey
HOA Fees $100/mo
HOA Y/N Yes
Year Built 1993
Lot Size 4,883 Sqft
Property Description
Welcome to this beautiful, single-story, turn-key home with an abundance of upgrades and meticulous attention to detail that sets this residence apart. The remodeled kitchen boasts luxurious quartz countertops, gorgeous cabinets, stainless steel appliances and a stylish tile backsplash. The low maintenance laminate and tile flooring throughout adds a touch of elegance while ensuring durability and ease of care. The plantation shutters throughout the home offer both privacy and a touch of classic charm. The living room features a cozy fireplace, creating the perfect ambiance for relaxation and entertaining. Both bathrooms have been remodeled with new cabinets, quartz countertops and tile showers. The skylight in the primary bath adds natural illumination. There is a formal dining area in the living room and an informal area in the family room. Outside you will find a brick patio surrounded by artificial turf and a great patio cover. The garage is especially neat with an epoxy floor and loads of storage cabinets. This home is the epitome of turn-key living, offering a perfect blend of functionality, style, and comfort.
Location
State CA
County San Diego
Area 91915 - Chula Vista
Zoning R
Rooms
Other Rooms Shed(s)
Main Level Bedrooms 3
Interior
Interior Features Breakfast Area, Bedroom on Main Level, Main Level Primary
Heating Central, Forced Air, Natural Gas
Cooling Central Air
Flooring Laminate, Tile
Fireplaces Type Gas, Living Room
Fireplace Yes
Appliance Dishwasher, Gas Cooking, Disposal, Gas Oven, Gas Range, Gas Water Heater, Microwave, Refrigerator, Water Heater
Laundry Electric Dryer Hookup, Gas Dryer Hookup, Laundry Closet
Exterior
Parking Features Door-Multi, Garage Faces Front, Garage
Garage Spaces 2.0
Garage Description 2.0
Pool Community, Association
Community Features Golf, Street Lights, Suburban, Sidewalks, Park, Pool
Utilities Available Cable Available, Electricity Connected
Amenities Available Clubhouse, Golf Course, Playground, Pool, Spa/Hot Tub
View Y/N No
View None
Roof Type Tile
Accessibility Grab Bars, No Stairs
Porch Brick, Covered, Patio
Attached Garage Yes
Total Parking Spaces 2
Private Pool No
Building
Lot Description 0-1 Unit/Acre, Back Yard, Front Yard, Sprinklers In Rear, Landscaped, Near Park, Planned Unit Development, Sprinklers Timer, Yard
Story 1
Entry Level One
Foundation Concrete Perimeter
Sewer Public Sewer
Water Public
Level or Stories One
Additional Building Shed(s)
New Construction No
Construction Status Turnkey
Schools
School District Sweetwater Union
Others
HOA Name Eastlake Greens
Senior Community No
Tax ID 5953611300
Security Features Security System,Carbon Monoxide Detector(s),Smoke Detector(s)
Acceptable Financing Cash, Conventional, FHA, VA Loan
Listing Terms Cash, Conventional, FHA, VA Loan
Financing Cash
Special Listing Condition Trust
Read Less Info
Want to know what your home might be worth? Contact us for a FREE valuation!

Our team is ready to help you sell your home for the highest possible price ASAP

Bought with Pamela Ratcliffe • Coldwell Banker West






