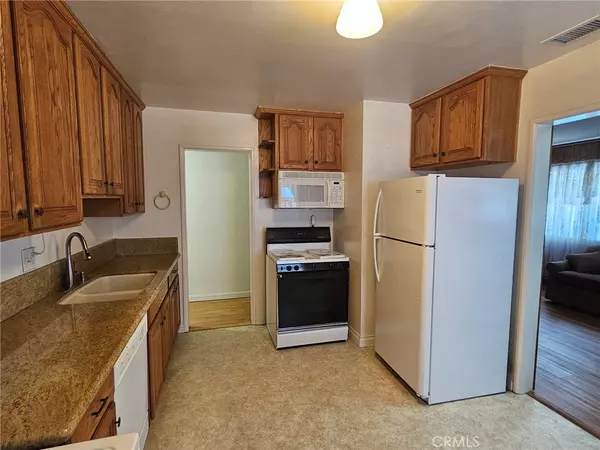$495,000
$495,000
For more information regarding the value of a property, please contact us for a free consultation.
3 Beds
2 Baths
1,536 SqFt
SOLD DATE : 03/12/2024
Key Details
Sold Price $495,000
Property Type Single Family Home
Sub Type Single Family Residence
Listing Status Sold
Purchase Type For Sale
Square Footage 1,536 sqft
Price per Sqft $322
MLS Listing ID EV24002497
Sold Date 03/12/24
Bedrooms 3
Full Baths 2
Construction Status Turnkey
HOA Y/N No
Year Built 1959
Lot Size 8,969 Sqft
Property Description
Nice spacious home in established neighborhood. 3 bedroom 2 bath home with spacious Family/Bonus room. Central air/heat. home was replumbed with copper. Kitchen was redone a few years back with nice oak cabinets and granite counters. Fully landscaped front and rear with covered patio. Block walls around entire property. A solid block workshop in backyard with electrical 26 x 14 @ 364 sq ft. lots of potential uses. Just minutes to 210 freeway access, shopping( Lowes, Staples, Super Markets, Tractor Supply and Costco coming soon as well as many restaurants), schools, Located just below access to Running Springs and Big Bear.
Location
State CA
County San Bernardino
Area 276 - Highland
Rooms
Other Rooms Workshop
Main Level Bedrooms 3
Interior
Interior Features Eat-in Kitchen, All Bedrooms Down, Bedroom on Main Level, Main Level Primary, Workshop
Heating Central
Cooling Central Air
Flooring Carpet, Laminate, Vinyl
Fireplaces Type None
Fireplace No
Appliance Dishwasher, Gas Range, Microwave, Refrigerator, Dryer, Washer
Laundry Washer Hookup, Inside, In Kitchen, See Remarks
Exterior
Parking Features Concrete, Driveway
Fence Block
Pool None
Community Features Curbs, Suburban, Sidewalks
Utilities Available Electricity Connected, Natural Gas Connected, Sewer Connected, Water Connected
View Y/N Yes
View Mountain(s)
Roof Type Composition
Porch Concrete, Covered
Private Pool No
Building
Lot Description 2-5 Units/Acre, Sprinklers In Rear, Sprinklers In Front, Lawn, Landscaped, Rectangular Lot, Sprinklers Timer, Street Level, Yard
Story 1
Entry Level One
Foundation Slab
Sewer Public Sewer
Water Private
Architectural Style Ranch
Level or Stories One
Additional Building Workshop
New Construction No
Construction Status Turnkey
Schools
School District San Bernardino City Unified
Others
Senior Community No
Tax ID 1192451260000
Security Features Closed Circuit Camera(s),Carbon Monoxide Detector(s),Smoke Detector(s)
Acceptable Financing Conventional, FHA, Freddie Mac, Submit, VA Loan
Listing Terms Conventional, FHA, Freddie Mac, Submit, VA Loan
Financing FHA
Special Listing Condition Standard, Trust
Read Less Info
Want to know what your home might be worth? Contact us for a FREE valuation!

Our team is ready to help you sell your home for the highest possible price ASAP

Bought with Mel Robles • VIP Real Estate Firm






