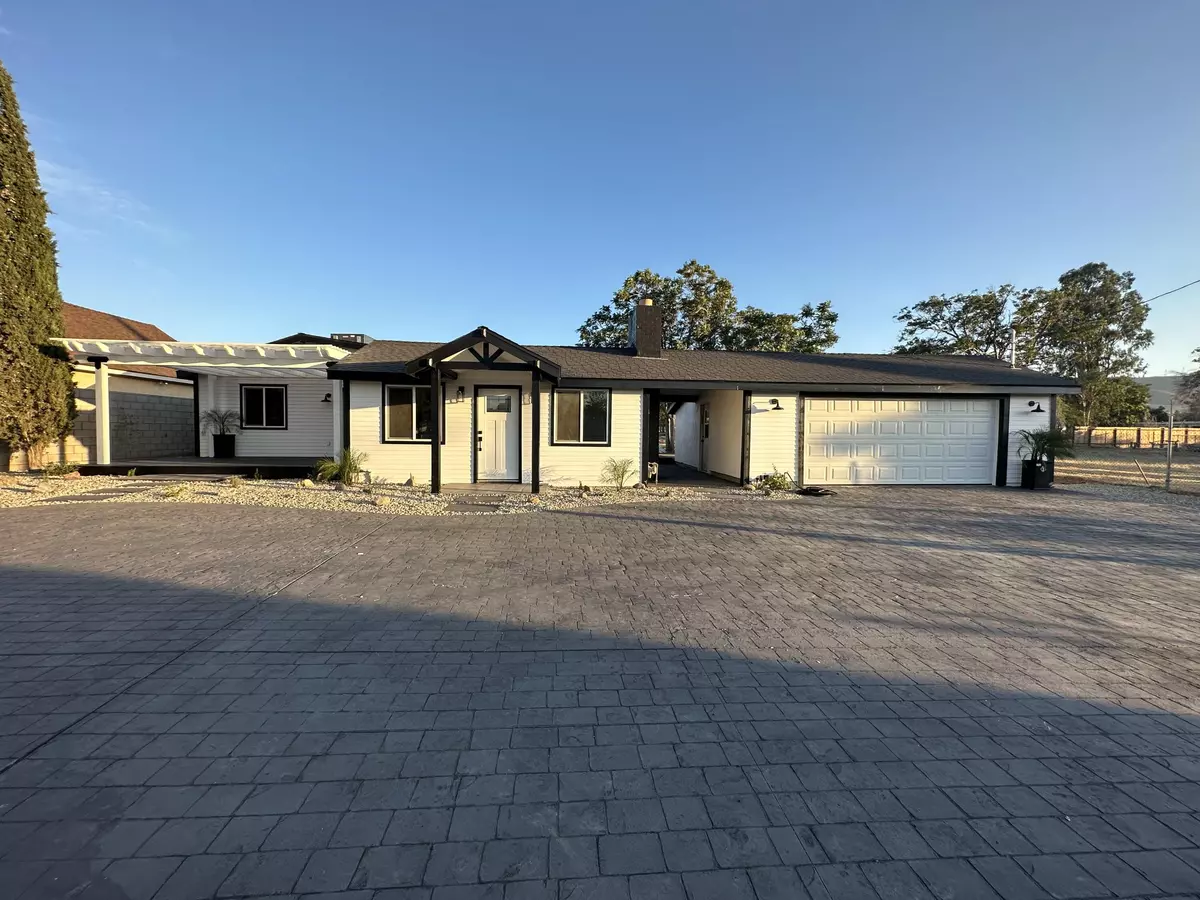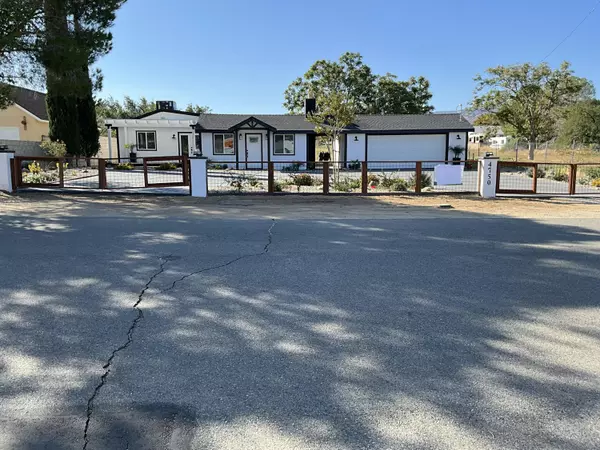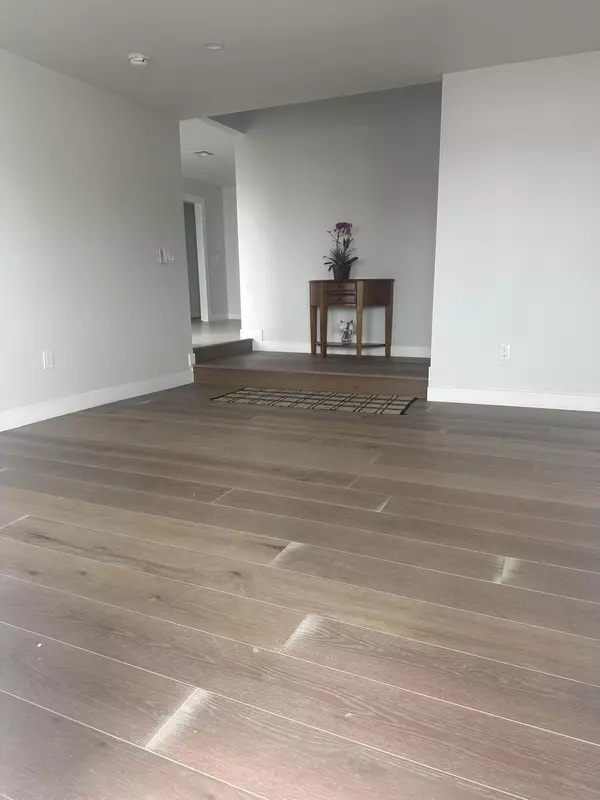$539,220
$549,220
1.8%For more information regarding the value of a property, please contact us for a free consultation.
3 Beds
2 Baths
1,464 SqFt
SOLD DATE : 03/11/2024
Key Details
Sold Price $539,220
Property Type Single Family Home
Sub Type Single Family Residence
Listing Status Sold
Purchase Type For Sale
Square Footage 1,464 sqft
Price per Sqft $368
MLS Listing ID 24000732
Sold Date 03/11/24
Bedrooms 3
Full Baths 2
Originating Board Greater Antelope Valley Association of REALTORS®
Year Built 2023
Lot Size 0.360 Acres
Acres 0.36
Property Description
No cookie cutter here, Beautiful Custom Home Build in 2023. Home originally measured 1158 and owner added 306 sq. ft. with architectural plans and all City permits. Home was brought down to studs replacing all the Electrical and Plumbing. Home now measures 1464 and garage measures 575 sq. Ft. The home is designed for luxury living. The kitchen has a beautiful porcelain tile that brings out the beauty of the Quartz countertops and simi custom white kitchen cabinets. Kitchen cabinets are soft close and one lower cabinet contain recycling bin and trash bin by oven. Bedrooms and living room have 72 inch long by 6-inch engineer wood floors in a natural color to accommodate any color pallet in furnishings. The living Room was design to have 2 siting areas, one by the fireplace and the other by TV. Each Room has a built-in internet cable and plugs to accommodate a wall mounted TV. Master Suite was design for complete relaxation with extra noise control wall insulation and plywood. Both Bathrooms are design for beauty and efficiency, build with high end materials. The only item that is original to build is the garage. but garage was updated with lighting, insulation, Electrical and an insulated garage door. Garage has unique designed with 2 thick wood beams, which can be turn into an ADU. Landscaping is on a drip system timer and design for very little maintenance, but beautiful for spring flowers. Home is connected to Street Sewer and has natural gas for great cooking. The Electrical is not on yet but will be soon, so view while sun is out. I have Included pictures of what home looked like before transformation to appreciate the beauty now of this home.
Location
State CA
County Los Angeles
Zoning Residential
Direction 14th freeway, to Avenue M, heading west to 45th st. heading south to M-4 heading west. Home on left side of street by school
Interior
Cooling Central Air
Fireplace Yes
Appliance Dishwasher, Electric Oven, Gas Range, Microwave, None
Exterior
Exterior Feature Lighting
Parking Features RV Access/Parking
Garage Spaces 2.0
Fence Front Yard, Chain Link, Wood
Pool None
Roof Type Composition,Shingle
Street Surface Paved
Porch Deck, Permitted, Slab
Building
Lot Description Rectangular Lot
Story 1
Foundation Slab
Water Public
Structure Type Frame
Read Less Info
Want to know what your home might be worth? Contact us for a FREE valuation!
Our team is ready to help you sell your home for the highest possible price ASAP






