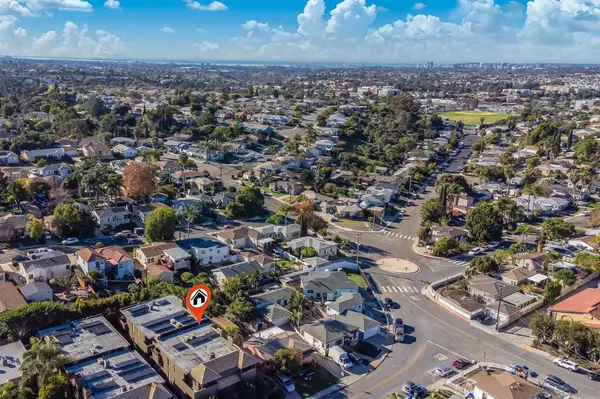$550,000
$529,999
3.8%For more information regarding the value of a property, please contact us for a free consultation.
2 Beds
2 Baths
953 SqFt
SOLD DATE : 03/08/2024
Key Details
Sold Price $550,000
Property Type Condo
Sub Type Condominium
Listing Status Sold
Purchase Type For Sale
Square Footage 953 sqft
Price per Sqft $577
Subdivision San Diego
MLS Listing ID 240000792SD
Sold Date 03/08/24
Bedrooms 2
Full Baths 2
Condo Fees $342
HOA Fees $342/mo
HOA Y/N Yes
Year Built 1989
Lot Size 0.415 Acres
Property Description
Gorgeous 2-bedroom, 2-bathroom upgraded home! This well-maintained 1990 condo is ready for you to move in, & fully renovated with new floors, paint, and updated kitchen. Enjoy newer flooring and a small balcony off the primary bedroom, & in-unit laundry. The living room features a cozy fireplace, and there's a tandem 2-car garage. This home also is powered by solar panels! Conveniently situated near SDSU (1.1 MILES), with shopping centers and restaurants within walking distance. HOA fee covers water and trash and complex is VA approved!
Location
State CA
County San Diego
Area 92115 - San Diego
Building/Complex Name Villa Estelle West
Interior
Interior Features Ceiling Fan(s), See Remarks
Heating Forced Air, Natural Gas
Cooling Central Air
Fireplaces Type Family Room
Fireplace Yes
Laundry Gas Dryer Hookup
Exterior
Parking Features Garage
Garage Spaces 2.0
Garage Description 2.0
Fence None
Pool None
Amenities Available Maintenance Grounds, Trash, Water
View Y/N Yes
View City Lights
Roof Type Common Roof
Total Parking Spaces 2
Private Pool No
Building
Story 1
Entry Level One
Water Public
Level or Stories One
New Construction No
Others
HOA Name Villa Estelle West
Senior Community No
Tax ID 4721212507
Acceptable Financing Cash, Conventional, VA Loan
Listing Terms Cash, Conventional, VA Loan
Financing Conventional
Read Less Info
Want to know what your home might be worth? Contact us for a FREE valuation!

Our team is ready to help you sell your home for the highest possible price ASAP

Bought with Lisa Herndon • RE/MAX Connections






