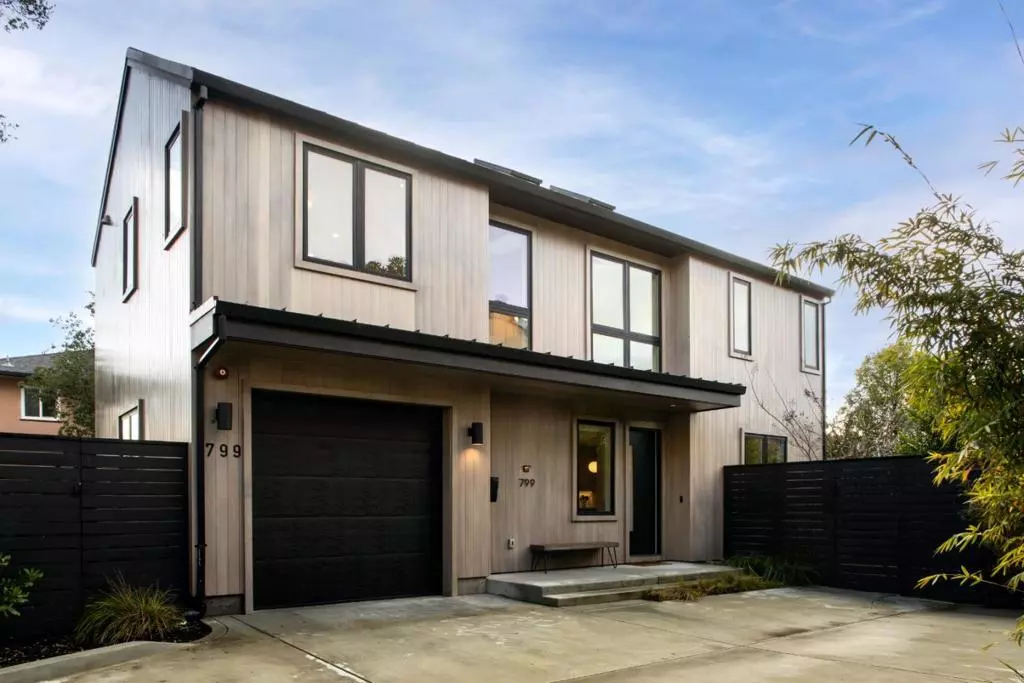$2,828,000
$2,800,000
1.0%For more information regarding the value of a property, please contact us for a free consultation.
3 Beds
3 Baths
1,694 SqFt
SOLD DATE : 02/16/2024
Key Details
Sold Price $2,828,000
Property Type Single Family Home
Sub Type Single Family Residence
Listing Status Sold
Purchase Type For Sale
Square Footage 1,694 sqft
Price per Sqft $1,669
MLS Listing ID ML81952904
Sold Date 02/16/24
Bedrooms 3
Full Baths 2
Half Baths 1
HOA Y/N No
Year Built 2019
Lot Size 7,413 Sqft
Property Description
Welcome to this luxury home that is within walking distance of downtown Menlo Park. As you walk through the door, you will enter a home with meticulous detail and luxury living. With an abundance of natural light, the living and dining areas are inviting due to the open floor plan. Do you like to cook? If so, you're going to love the gourmet kitchen that has a large center island, caesar stone countertops, tile backsplash, soft close cabinets with stain black hardware, under cabinet lighting, LED recessed lighting, a built-in refrigerator, a stainless steel dishwasher, a built-in microwave, and a five-burner gas range and oven. As you venture upstairs, you will experience the soaring ceiling with large windows and skylights. This luxury home has many attractive features, for example, cedar plank siding, a standing seam roof, double pane windows, 9-foot ceilings, recessed lighting, wide plank wood floors, heating and air conditioning, a Nest thermostat, a ring doorbell, and an electric car outlet in the garage. The stunning curb appeal and driveway welcome you to this one-of-a-kind dream home! This home will be the perfect place to entertain your family and friends, and it is simply an irresistible way to live in downtown Menlo Park. Open house Sat+Sun 1-4
Location
State CA
County San Mateo
Area 699 - Not Defined
Zoning R
Interior
Interior Features Loft, Walk-In Closet(s)
Heating Forced Air
Cooling Central Air
Flooring Carpet, Wood
Fireplace No
Appliance Dishwasher, Disposal, Microwave, Refrigerator, Range Hood
Exterior
Garage Spaces 1.0
Garage Description 1.0
View Y/N No
Roof Type Other
Attached Garage Yes
Total Parking Spaces 1
Building
Story 2
Foundation Concrete Perimeter
Sewer Public Sewer
Water Public
New Construction No
Schools
Elementary Schools Oak Knoll
Middle Schools Hillview
High Schools Menlo-Atherton
School District Other
Others
Tax ID 117700020
Financing Cash
Special Listing Condition Standard
Read Less Info
Want to know what your home might be worth? Contact us for a FREE valuation!

Our team is ready to help you sell your home for the highest possible price ASAP

Bought with Wendy Kandasamy • Compass






