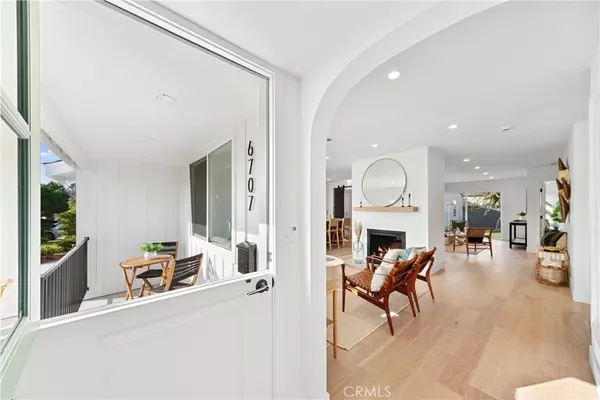$1,585,000
$1,585,000
For more information regarding the value of a property, please contact us for a free consultation.
3 Beds
3 Baths
1,652 SqFt
SOLD DATE : 02/13/2024
Key Details
Sold Price $1,585,000
Property Type Single Family Home
Sub Type Single Family Residence
Listing Status Sold
Purchase Type For Sale
Square Footage 1,652 sqft
Price per Sqft $959
MLS Listing ID SB22168833
Sold Date 02/13/24
Bedrooms 3
Full Baths 2
Construction Status Updated/Remodeled,Turnkey
HOA Y/N No
Year Built 1948
Lot Size 5,262 Sqft
Property Description
This completely renovated beauty in the Emerson Manor pocket of Westchester is finally ready after a long remodel! As you approach, you'll immediately notice all of the small details such as the exterior siding, the brand new sod and landscaping and the fun, Dutch front door painted in a beautiful shade of dark green. Inside, the dual-sided fireplace with raw wood mantles separates the two living areas. The kitchen is certainly a focal point and has a spacious island with natural quartzite counters, stainless appliances, shaker cabinets and a modern, stacked tile backsplash. The sizable dining nook is flooded with natural light and has a black rattan chandelier that compliments the black kitchen hardware. Pass thru the bi-fold barn door to access the laundry room, powder bathroom and a large storage closet. This space can also accommodate a desk for those who work from home and has a door with direct access to the backyard. All three bedrooms are on the east side of the home and do not share any walls thanks to the placement of the bathrooms. The primary bedroom is at the rear and has a shiplap accent wall with built-in scones and an ensuite bathroom. The backyard is the perfect size and features brand new sod, a new rear fence and the detached, 2 car garage has been drywalled and is clean as a whistle. Additional home features include water resistant (up to 24 hours), engineered oak hardwood floors, Google Nest thermostat and special brand new, high-end, dual paned windows. Rest assured, permits were pulled for the work that was completed! Act fast as this beauty will not last…
Location
State CA
County Los Angeles
Area C29 - Westchester
Zoning LAR1
Rooms
Main Level Bedrooms 3
Interior
Interior Features Built-in Features, Eat-in Kitchen, Open Floorplan, Pantry, Quartz Counters, Recessed Lighting, Storage, Primary Suite
Heating Central
Cooling None
Flooring Wood
Fireplaces Type Family Room, Gas, Multi-Sided, See Through, Wood Burning
Fireplace Yes
Appliance Built-In Range, Dishwasher, Freezer, Gas Cooktop, Disposal, Gas Oven, Gas Range, Refrigerator, Range Hood, Water To Refrigerator
Laundry Washer Hookup, Gas Dryer Hookup, Inside, Laundry Room
Exterior
Parking Features Door-Single, Driveway, Garage
Garage Spaces 2.0
Garage Description 2.0
Fence Block, Wood
Pool None
Community Features Curbs, Storm Drain(s), Street Lights, Sidewalks
Utilities Available Electricity Connected, Natural Gas Connected, Sewer Connected, Water Connected
View Y/N No
View None
Roof Type Composition,Shingle
Accessibility Safe Emergency Egress from Home, No Stairs
Porch Concrete, Front Porch, Patio
Attached Garage No
Total Parking Spaces 2
Private Pool No
Building
Lot Description Sprinklers In Rear, Sprinklers In Front, Lawn, Landscaped, Sprinklers Timer, Sprinkler System
Story 1
Entry Level One
Foundation Raised
Sewer Public Sewer
Water Public
Architectural Style Contemporary, Modern, Traditional
Level or Stories One
New Construction No
Construction Status Updated/Remodeled,Turnkey
Schools
Elementary Schools Kentwood
Middle Schools Johnson
High Schools Westchester
School District Los Angeles Unified
Others
Senior Community No
Tax ID 4122018015
Security Features Carbon Monoxide Detector(s),Smoke Detector(s)
Acceptable Financing Cash, Cash to New Loan, Conventional, 1031 Exchange, FHA, VA Loan
Listing Terms Cash, Cash to New Loan, Conventional, 1031 Exchange, FHA, VA Loan
Financing Conventional
Special Listing Condition Standard, Trust
Read Less Info
Want to know what your home might be worth? Contact us for a FREE valuation!

Our team is ready to help you sell your home for the highest possible price ASAP

Bought with Melissa Pilon • Compass





