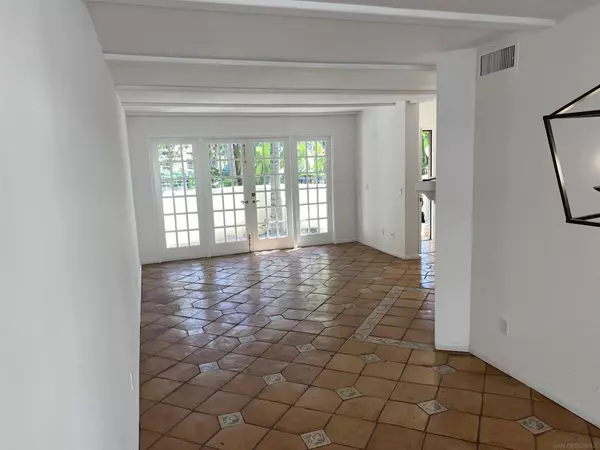$1,020,000
$1,040,000
1.9%For more information regarding the value of a property, please contact us for a free consultation.
2 Beds
3 Baths
1,358 SqFt
SOLD DATE : 02/02/2024
Key Details
Sold Price $1,020,000
Property Type Condo
Sub Type Condominium
Listing Status Sold
Purchase Type For Sale
Square Footage 1,358 sqft
Price per Sqft $751
MLS Listing ID 230014931SD
Sold Date 02/02/24
Bedrooms 2
Full Baths 2
Half Baths 1
Condo Fees $650
HOA Fees $650/mo
HOA Y/N Yes
Year Built 1981
Property Description
BRIGHT, SUNNY, PLAN E IN QUIET, PRIVATE LOCATION BOASTS, FRESH PAINT, ADDED WORK STATION, REMODELED BATH, TILE FLOORING, PANEL DOORS, CEILING FANS, MIRRORED WARDROBES, DRAMATIC VOLUME CEILINGS, SKYLIGHTS, NEW DISHWASHER, RANGE, & MICROWAVE, AND MORE! IF YOU LIKE SPANISH ARCHITECTURE, YOU WILL GET WEAK IN THE KNEES FOR THIS BEAUTY. ENJOY MORNING COFFEE OR EVENING WINE ON YOUR OWN PRIVATE DECK. SELLER SELECTS SERVICES. PRICED FOR IMMEDIATE SALE- HURRY!
Location
State CA
County San Diego
Area 92037 - La Jolla
Building/Complex Name VILLAS MALLORCAS
Interior
Heating Forced Air, Fireplace(s), Natural Gas
Cooling None
Fireplace No
Appliance Counter Top, Dishwasher, Electric Cooking, Electric Range, Disposal, Refrigerator
Laundry Gas Dryer Hookup, In Garage
Exterior
Parking Features Direct Access, Door-Single, Garage, Garage Door Opener
Garage Spaces 2.0
Garage Description 2.0
Fence Partial
Pool Community, In Ground
Community Features Pool
Amenities Available Maintenance Grounds, Insurance, Trash, Water
View Y/N No
Total Parking Spaces 2
Private Pool No
Building
Story 3
Entry Level Three Or More
Water Public
Level or Stories Three Or More
New Construction No
Others
HOA Name VILLAS MALLORCAS
HOA Fee Include Pest Control,Sewer
Senior Community No
Tax ID 3442901558
Acceptable Financing Cash, Conventional
Listing Terms Cash, Conventional
Financing Cash
Read Less Info
Want to know what your home might be worth? Contact us for a FREE valuation!

Our team is ready to help you sell your home for the highest possible price ASAP

Bought with Casey Webb • RE/MAX Associates






