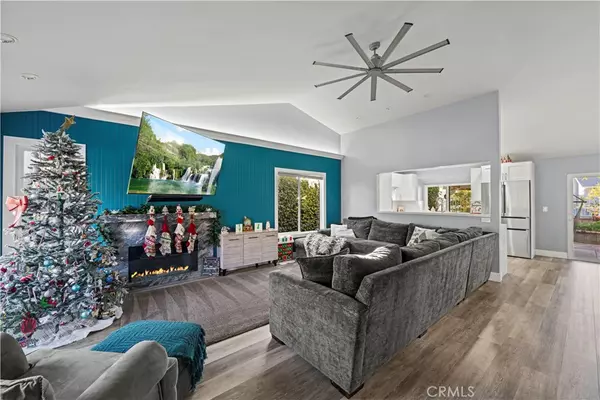$775,000
$775,000
For more information regarding the value of a property, please contact us for a free consultation.
3 Beds
2 Baths
1,375 SqFt
SOLD DATE : 01/18/2024
Key Details
Sold Price $775,000
Property Type Single Family Home
Sub Type Single Family Residence
Listing Status Sold
Purchase Type For Sale
Square Footage 1,375 sqft
Price per Sqft $563
Subdivision Mtn. View Homes (Mtvh)
MLS Listing ID SR23222653
Sold Date 01/18/24
Bedrooms 3
Full Baths 2
HOA Y/N No
Year Built 1988
Lot Size 6,364 Sqft
Property Description
Experience the charm of this single-story 3 bedroom 2 bath home, where modern comfort seamlessly blends with design. The front porch of this inviting home beckons with its charming sitting area, creating a perfect spot to unwind. Enter the living room where you are greeted by an updated open and inviting living space with vaulted ceiling, large windows for natural lighting, attractive wood style flooring, beadboard wall accents and a stunning marble fireplace with glass rock! The living room is open to the formal dining room which boasts beautiful custom chandeliers! The stylishly updated kitchen is right off the dining room area and features contemporary finishes, sleek white mission style cabinetry, newer stainless steel appliances, quartz countertop with waterfall side, recessed lighting and a slider to access the outdoors. The three bedrooms are thoughtfully designed to provide comfort and privacy and offer upgraded baseboards and crown molding touches. The primary bedroom features a vaulted ceiling, wood style flooring, shiplap wall technique and a private en-suite with updated fixtures, sink and large step in shower. The two additional bedrooms offer stylish design elements. Well appointed second bath with updated fixtures and shower/tub combo. Newer windows and HVAC system including ducts too! Enjoy the outdoors or entertaining guests in the back yard under the solid covered patio with used brick trimmed patio. Plus a grassy area to enhance your outdoor experience. This meticulously updated home combines modern convenience with a touch of elegance, creating a harmonious living space that is both functional and pleasing.
Location
State CA
County Los Angeles
Area Copn - Copper Hill North
Zoning SCUR2
Rooms
Main Level Bedrooms 3
Interior
Interior Features Crown Molding, Separate/Formal Dining Room
Heating Central
Cooling Central Air
Fireplaces Type Living Room
Fireplace Yes
Laundry In Garage
Exterior
Parking Features Driveway, Garage
Garage Spaces 2.0
Garage Description 2.0
Pool None
Community Features Curbs, Street Lights, Sidewalks
View Y/N No
View None
Porch Covered, Front Porch
Attached Garage Yes
Total Parking Spaces 2
Private Pool No
Building
Lot Description Back Yard, Front Yard
Story 1
Entry Level One
Sewer Public Sewer
Water Public
Level or Stories One
New Construction No
Schools
School District William S. Hart Union
Others
Senior Community No
Tax ID 3244085041
Acceptable Financing Cash, Cash to New Loan, Conventional, FHA, VA Loan
Listing Terms Cash, Cash to New Loan, Conventional, FHA, VA Loan
Financing Conventional
Special Listing Condition Standard
Read Less Info
Want to know what your home might be worth? Contact us for a FREE valuation!

Our team is ready to help you sell your home for the highest possible price ASAP

Bought with Christopher Wells • RE/MAX of Valencia






