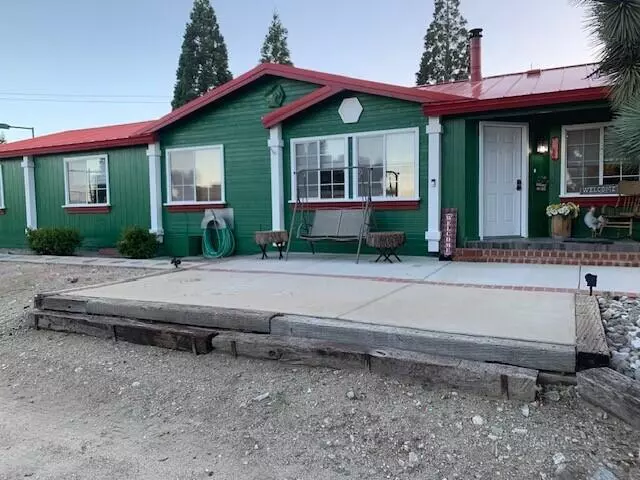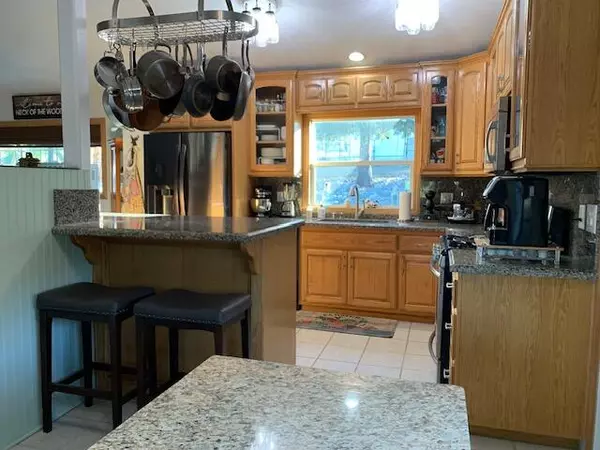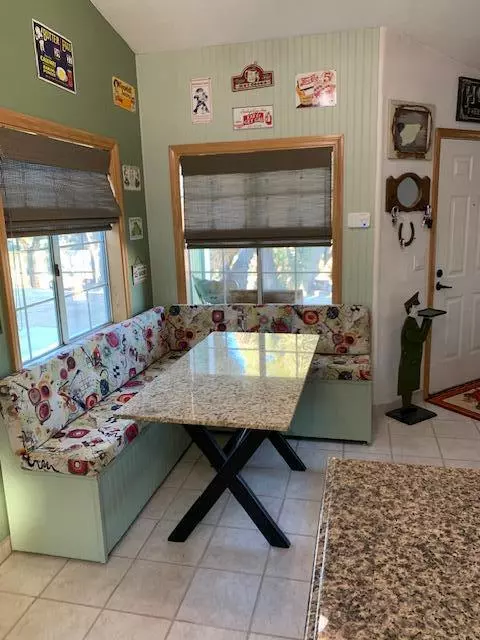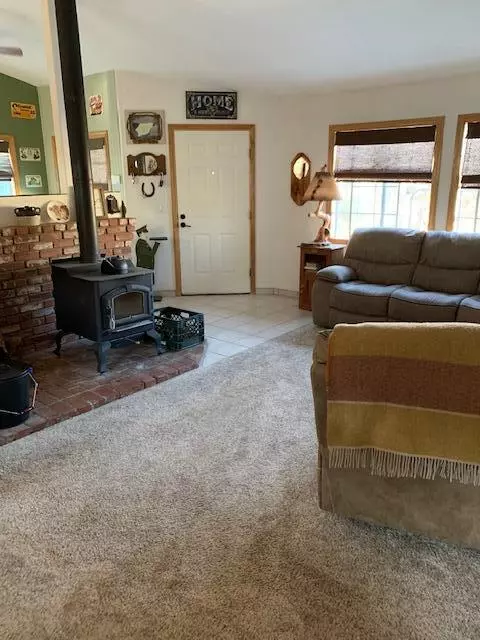$435,000
$434,950
For more information regarding the value of a property, please contact us for a free consultation.
3 Beds
2 Baths
1,440 SqFt
SOLD DATE : 12/29/2023
Key Details
Sold Price $435,000
Property Type Single Family Home
Sub Type Single Family Residence
Listing Status Sold
Purchase Type For Sale
Square Footage 1,440 sqft
Price per Sqft $302
MLS Listing ID 23007235
Sold Date 12/29/23
Style Ranch,Traditional
Bedrooms 3
Full Baths 2
Originating Board Greater Antelope Valley Association of REALTORS®
Year Built 1990
Lot Size 1.290 Acres
Acres 1.29
Property Description
Wrightwood Incredible Move In Ready Corner Lot Privacy Single Story Estate with Views on Over an Acre Private Retreat-Formal Entry, Open Floor Plan, Bright and Airy-Regulation Sized Lighted Tennis Court, Pickleball & Basketball Court, Horse Barn, 90 Feet in Diameter Horse Arena, Riding Trails. Perfect for Huge Parties-Three Bedrooms and Two Full Baths For 1440 Square Feet plus a 400' Bonus Room-Huge Attached 24 x 30 Oversized 2 Car Garage Wired For 120/240 with LED Shop Lights-Additional 12 x 30 Custom 2 car Covered Parking For Large RV or Other Toys-Remolded Chefs Kitchen Opens to a Built in Breakfast Eating Area, Large Window for Natural Light, Dining Area, and Living Room with Double Door Refrigerator, Built in Microwave, Stainless Steel Appliances, Tile Floors, Custom Granite Island w/Storage, Custom Cupboard & Granite Counter Space-Living Room With Large Windows, Custom Window Treatments, Tiled Flooring, Cathedral Ceilings, Heat Stove which Heats Entire House For Low Heating Bills-The Master Bedroom Features Cathedral Ceilings, His & Hers Large Oak Walk in Closets are Oak with Cedar Panels Inside. Closets Fully Professionally Designed and Extensive Oak Custom Cabinetry Inside-Bedroom Has a Ceiling Fan, Custom Window Treatments, Large Windows-Additional two Bedrooms are Large with Upgraded Windows & Window Treatments, Ceiling Fans, Custom Cabinetry, Large Closest and Room for Storage-Master Upgraded bathroom has a Deep Soaking Tub, Separate Upgraded Glass Enclosed Tiled Shower, Upgraded Granite Custom Wood Vanity, Custom Flooring, Custom Lighting and Lots of Linen Storage Space-Additional Bathroom has a Newer tiled Shower, Granite Vanity, Custom Flooring and Custom Lighting-Separate Inside Laundry Room with Room for Side By Side Washer/Dryer, Custom Wood Storage, Tiled Flooring and Window for Light-Owned Soft Water System, All Interior Custom Cabinetry and Inside Trim are Oak Throughout the Entire House Including Doors and Windows-The house Newer Central Air & Wrightwood Incredible Move In Ready Corner Lot Privacy Single Story Estate with Views on Over an Acre Private Retreat-Formal Entry, Open Floor Plan, Bright and Airy-Regulation Sized Lighted Tennis Court, Pickleball & Basketball Court, Horse Barn, 90 Feet in Diameter Horse Arena, Riding Trails. Perfect for Huge Parties-Three Bedrooms and Two Full Baths For 1440 Square Feet plus a 400' Bonus Room-Huge Attached 24 x 30 Oversized 2 Car Garage Wired For 120/240 with LED Shop Lights-Additional 12 x 30 Custom 2 car Covered Parking For Large RV or Other Toys-Remolded Chefs Kitchen Opens to a Built in Breakfast Eating Area, Large Window for Natural Light, Dining Area, and Living Room with Double Door Refrigerator, Built in Microwave, Stainless Steel Appliances, Tile Floors, Custom Granite Island w/Storage, Custom Cupboard & Granite Counter Space-Living Room With Large Windows, Custom Window Treatments, Tiled Flooring, Cathedral Ceilings, Heat Stove which Heats Entire House For Low Heating Bills-The Master Bedroom Features Cathedral Ceilings, His & Hers Large Oak Walk in Closets are Oak with Cedar Panels Inside. Closets Fully Professionally Designed and Extensive Oak Custom Cabinetry Inside-Bedroom Has a Ceiling Fan, Custom Window Treatments, Large Windows-Additional two Bedrooms are Large with Upgraded Windows & Window Treatments, Ceiling Fans, Custom Cabinetry, Large Closest and Room for Storage-Master Upgraded bathroom has a Deep Soaking Tub, Separate Upgraded Glass Enclosed Tiled Shower, Upgraded Granite Custom Wood Vanity, Custom Flooring, Custom Lighting and Lots of Linen Storage Space-Additional Bathroom has a Newer tiled Shower, Granite Vanity, Custom Flooring and Custom Lighting-Separate Inside Laundry Room with Room for Side By Side Washer/Dryer, Custom Wood Storage, Tiled Flooring and Window for Light-Owned Soft Water System, All Interior Custom Cabinetry and Inside Trim are Oak Throughout the Entire House Including Doors and Windows-The house Newer Central Air & Heat, City Water, Two RV Parking Areas with Special Electrical Power-Front & Back Patios-Drip Watering System-New Paint 2023, New Roof 2021-3 Additional Sheds, Feed Barn, Wash Rack and Tie Up Bar. Horse Barns have electricity ana Water-Dozens of Mature Trees on Drip System-Large Circular Driveway for Easy Access to RV's, Work Trucks or other Adult Toys-Access to Property is on Paved Roads and Plowed in Winter. Minutes to Downtown Wrightwood & Shopping and Entertainment-Near Ski & Snow Play Areas
Location
State CA
County San Bernardino
Zoning PH/RL
Direction Turn onto CA-2 for 8.6 miles. Turn right onto Desert Front Road for 2.2 Miles. Turn Right onto Oak Springs Valley Rd for 1.0 Miles. Property is corner home 0.3 miles on left.
Rooms
Family Room true
Dining Room true
Interior
Interior Features Breakfast Bar
Heating Natural Gas, Propane, Wood Stove
Cooling Central Air
Flooring Carpet, Hardwood, Tile
Fireplace Yes
Appliance Dishwasher, Disposal, Microwave, Refrigerator, None
Laundry Electric Hook-up, Laundry Room, In Unit
Exterior
Exterior Feature Lighting, Playground, Tennis Court(s)
Parking Features RV Access/Parking
Garage Spaces 4.0
Fence Back Yard, Front Yard, Chain Link
Pool None
View true
Roof Type Composition,Shingle
Street Surface Paved,Public
Accessibility Customized Wheelchair Accessible
Porch Slab
Building
Lot Description Irregular Lot, Corner Lot, Views
Story 1
Foundation Combination, Raised
Sewer Septic System
Water Public
Architectural Style Ranch, Traditional
Structure Type Wood Siding
Read Less Info
Want to know what your home might be worth? Contact us for a FREE valuation!
Our team is ready to help you sell your home for the highest possible price ASAP






