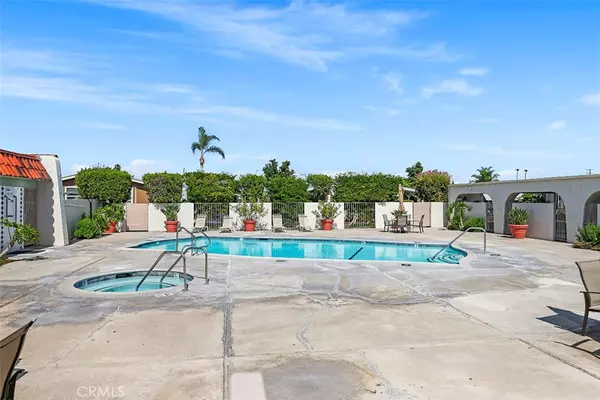$218,000
$225,000
3.1%For more information regarding the value of a property, please contact us for a free consultation.
3 Beds
2 Baths
1,350 SqFt
SOLD DATE : 12/19/2023
Key Details
Sold Price $218,000
Property Type Manufactured Home
Listing Status Sold
Purchase Type For Sale
Square Footage 1,350 sqft
Price per Sqft $161
MLS Listing ID PW23184560
Sold Date 12/19/23
Bedrooms 3
Full Baths 2
HOA Y/N Yes
Land Lease Amount 1700.0
Year Built 1997
Lot Size 4.092 Acres
Property Description
Spacious open beautiful double wide DEL PRADO home complete with 3 generous sized covered parking spaces. There is also additional reserved guest parking if needed. Well appointed 3 bedroom and 2 full baths. Gorgeous laminate wood flooring throughout compliments this incredible living space.
Enjoy our extended living space as our front patio is perfect for an afternoon outdoor getaway! Create your favorite meal in our functional and open kitchen with lots of counter space and storage area for your favorite kitchen gadgets. Our double wide manufactured home feels like a real house as we have vaulted ceilings with soft lighting. We do not have a garage but we have 2 giant storage sheds, we have a lot of room for gardening and or come by and enjoy our roses. Take a dip in our community swimming and wash your beach towels with your own washer and dryer as we have our own interior laundry room. Our incredible location is close to the 22, 57 and 405 freeways.
Location
State CA
County Orange
Area 72 - Orange & Garden Grove, E Of Harbor, N Of 22 F
Building/Complex Name Del Prado
Interior
Interior Features Built-in Features, Block Walls, Ceiling Fan(s), Ceramic Counters, High Ceilings, In-Law Floorplan, Laminate Counters, Living Room Deck Attached, Open Floorplan, All Bedrooms Down, Main Level Primary
Heating Radiant
Cooling Central Air
Flooring Laminate
Fireplace No
Appliance Dishwasher, Gas Cooktop, Microwave
Laundry Laundry Room
Exterior
Parking Features Covered
Carport Spaces 3
Pool Fenced, Heated, In Ground, Association
Community Features Street Lights, Sidewalks
Utilities Available Cable Connected, Electricity Connected, Natural Gas Connected, Sewer Connected
Amenities Available Pool, Spa/Hot Tub
View Y/N No
View None
Roof Type Composition
Accessibility Accessible Doors
Porch Concrete, Covered
Total Parking Spaces 3
Private Pool No
Building
Lot Description Street Level
Story 1
Sewer Public Sewer
Water Public
Schools
School District Garden Grove Unified
Others
Pets Allowed Yes
Senior Community No
Tax ID 89047913
Acceptable Financing Cash, Conventional, FHA
Listing Terms Cash, Conventional, FHA
Financing Cash
Special Listing Condition Standard
Pets Allowed Yes
Read Less Info
Want to know what your home might be worth? Contact us for a FREE valuation!

Our team is ready to help you sell your home for the highest possible price ASAP

Bought with Danna Williams • SUN






