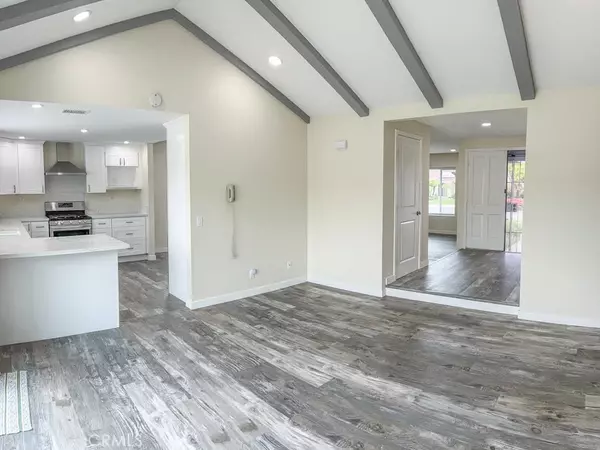$1,010,000
$1,024,999
1.5%For more information regarding the value of a property, please contact us for a free consultation.
4 Beds
2 Baths
1,762 SqFt
SOLD DATE : 11/30/2023
Key Details
Sold Price $1,010,000
Property Type Single Family Home
Sub Type Single Family Residence
Listing Status Sold
Purchase Type For Sale
Square Footage 1,762 sqft
Price per Sqft $573
MLS Listing ID OC23066974
Sold Date 11/30/23
Bedrooms 4
Full Baths 2
HOA Y/N No
Year Built 1967
Lot Size 7,200 Sqft
Property Description
Welcome Home to this Beautifully Up-Graded, Turn-Key, 4 Bed/2 Bath, Single Story Pool Home. It is Nestled on a Quiet Cul-De-Sac and sits on a Larger Lot.
As you enter in the front door, you'll immediately notice the light and bright feeling, the attention to detail and quality of craftsmanship put into this renovation.
It boasts an All New Kitchen, which opens to the Dining Room/Living Room to create an Open Floor Plan. The Stainless Steel Appliances are All Included, has Quartz Counter Tops, Custom Cabinetry and a Breakfast Bar.
The Home has been Freshly Painted, in a neutral palette that perfectly complements the upgraded floors, giving the space a clean and fresh look.
It features All New LVP Flooring, Recessed Lighting, Air Conditioner, Water Heater, and Furnace. A New Sliding Glass Door leads you into the Spacious Back Yard with a newly installed Back Fence.
In addition to the cosmetic updates, the home has also undergone significant upgrades to its plumbing and electrical systems, ensuring that the new homeowners can enjoy their new home with peace of mind.
This home offers all New Windows that allow for natural light to flow in. The bathrooms have also been Updated to include Modern Fixtures and finishes.
Don't miss your chance to make this dream home your own! Contact me today to schedule a viewing and be the first to see all that this home has to offer.
Location
State CA
County Orange
Area 16 - Fountain Valley / Northeast Hb
Rooms
Main Level Bedrooms 4
Interior
Interior Features Breakfast Bar, Separate/Formal Dining Room, Open Floorplan, All Bedrooms Down, Attic, Main Level Primary
Heating Central
Cooling Central Air, Gas
Flooring Vinyl
Fireplaces Type Living Room
Fireplace Yes
Appliance Dishwasher, Gas Range, Refrigerator, Dryer, Washer
Laundry Laundry Room
Exterior
Parking Features Door-Multi, Garage, Garage Door Opener
Garage Spaces 2.0
Garage Description 2.0
Pool In Ground, Private
Community Features Curbs, Sidewalks
View Y/N Yes
View Neighborhood
Attached Garage Yes
Total Parking Spaces 2
Private Pool Yes
Building
Lot Description Back Yard, Cul-De-Sac, Front Yard
Story 1
Entry Level One
Sewer Public Sewer
Water Public
Architectural Style Contemporary
Level or Stories One
New Construction No
Schools
High Schools Los Amigos
School District Garden Grove Unified
Others
Senior Community No
Tax ID 14443118
Acceptable Financing Cash, Conventional
Listing Terms Cash, Conventional
Financing Conventional
Special Listing Condition Standard
Read Less Info
Want to know what your home might be worth? Contact us for a FREE valuation!

Our team is ready to help you sell your home for the highest possible price ASAP

Bought with Jill Rivera • Coldwell Banker Realty






