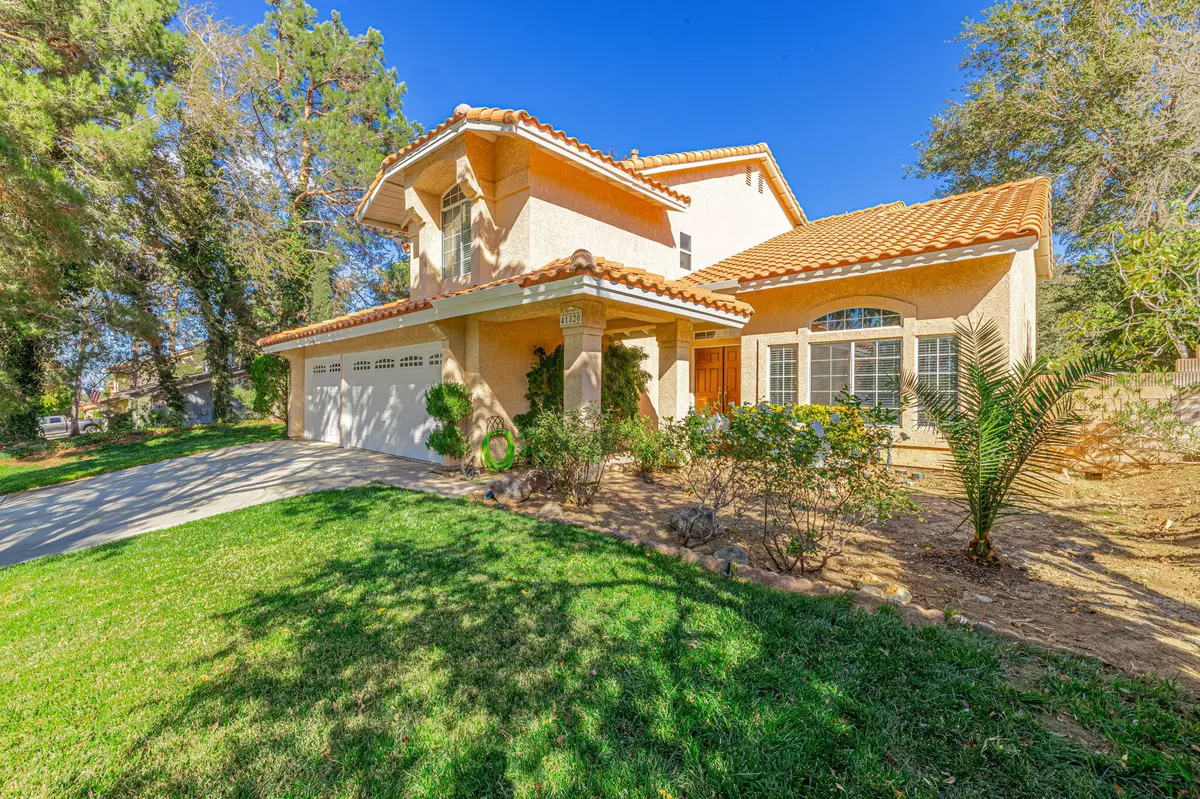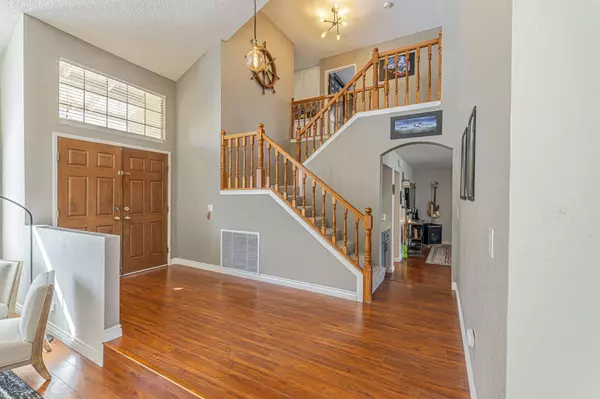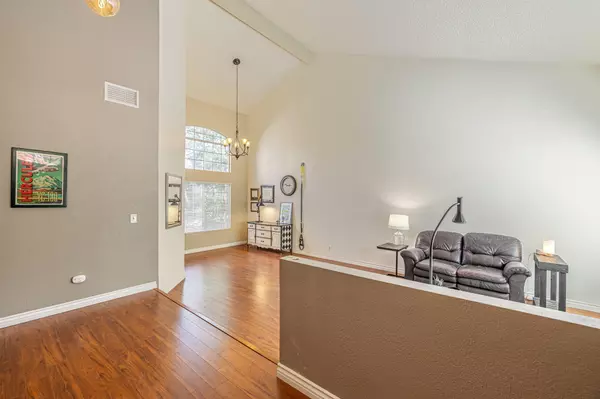$560,000
$549,000
2.0%For more information regarding the value of a property, please contact us for a free consultation.
4 Beds
3 Baths
2,281 SqFt
SOLD DATE : 11/28/2023
Key Details
Sold Price $560,000
Property Type Single Family Home
Sub Type Single Family Residence
Listing Status Sold
Purchase Type For Sale
Square Footage 2,281 sqft
Price per Sqft $245
MLS Listing ID 23007450
Sold Date 11/28/23
Style Contemporary,Tract
Bedrooms 4
Full Baths 2
Half Baths 1
Originating Board Greater Antelope Valley Association of REALTORS®
Year Built 1990
Lot Size 9,583 Sqft
Acres 0.22
Property Description
Discover your dream home in the heart of West Lancaster! This stunning 4-bedroom, 3-bath, 2,281 square foot property offers the perfect blend of comfort and style. The lush front yard landscaping welcomes you to this impressive residence.
The three-car garage provides ample space for your vehicles and storage. Step inside to find solid surface laminate floors downstairs, offering durability and elegance.
Upstairs, the new neutral carpet in the hallways and secondary bedrooms adds a cozy touch, while the primary bedroom boasts new laminate floors and a luxurious bathroom.
Cooking enthusiasts will love the spacious kitchen, equipped with a gas range, built-in microwave, and wall oven. The open layout connects seamlessly to the living room, featuring a high vaulted ceiling, creating a perfect space for gatherings and relaxation. The formal dining area adjacent to the kitchen is ideal for hosting guests.
But that's not all! This home comes with the added benefit of paid solar, ensuring energy greater efficiency and lower utility bills.
Don't miss out on this fantastic opportunity to own a beautiful and practical home in West Lancaster. Your dream lifestyle starts here!
Location
State CA
County Los Angeles
Zoning LAC110000*
Direction From the 14 FWY, exit westbound on Avenue M and drive to 60th Street west; Turn left on 60th Street West; Turn left on West Avenue M-4; Turn left of Elk Run Lane; Property is located on right side of street.
Rooms
Family Room true
Interior
Heating Natural Gas
Cooling Central Air
Flooring Carpet, Laminate
Fireplace Yes
Appliance Dishwasher, Disposal, Gas Range, Microwave, None
Laundry Electric Hook-up, Laundry Room, Gas Hook-up, Downstairs
Exterior
Garage Spaces 3.0
Fence Block
Pool None
Roof Type Tile
Street Surface Public
Porch Covered, Slab
Building
Lot Description Rectangular Lot, Sprinklers In Front, Sprinklers In Rear
Story 2
Foundation Slab
Water Public
Architectural Style Contemporary, Tract
Structure Type Stucco,Wood Siding
Read Less Info
Want to know what your home might be worth? Contact us for a FREE valuation!
Our team is ready to help you sell your home for the highest possible price ASAP






