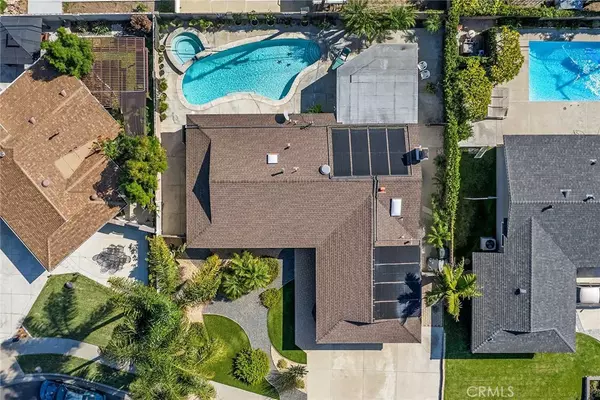$992,600
$959,000
3.5%For more information regarding the value of a property, please contact us for a free consultation.
3 Beds
2 Baths
1,392 SqFt
SOLD DATE : 11/20/2023
Key Details
Sold Price $992,600
Property Type Single Family Home
Sub Type Single Family Residence
Listing Status Sold
Purchase Type For Sale
Square Footage 1,392 sqft
Price per Sqft $713
MLS Listing ID PW23190968
Sold Date 11/20/23
Bedrooms 3
Full Baths 2
Construction Status Updated/Remodeled,Turnkey
HOA Y/N No
Year Built 1960
Lot Size 6,507 Sqft
Property Description
Welcome to this beautiful 3 bedroom, 2 bath pool home located on a cul-du-sac in Eastgate. This gem is move in ready, with upgrades galore. Enter into an open living area with beautiful engineered hardwood flooring, dining area adjacent to the kitchen, which has a skylight, newer cabinets, new oven, dishwasher, garbage disposal and refrigerator. The light and airy living room has a fireplace and slider leading to the covered patio and pool/spa. The bathrooms have been upgraded, and a door to the pool area is in the master bath. The front landscaping is eco friendly, with turf and low maintenance plants and trees, watered by an underground drip system. HVAC is 4 years old with all new ducting. Included is a water softener, water purifier & reverse osmosis system. The pool is heated by a fully owned solar system. This home is a must see.
Location
State CA
County Orange
Area 46 - Eastgate
Rooms
Main Level Bedrooms 3
Interior
Interior Features Separate/Formal Dining Room, Granite Counters, Open Floorplan, Solid Surface Counters, Tile Counters, All Bedrooms Down, Bedroom on Main Level, Main Level Primary
Heating Central
Cooling Central Air
Flooring Wood
Fireplaces Type Living Room
Fireplace Yes
Appliance Dishwasher, Electric Cooktop, Electric Oven, Refrigerator, Water Softener, Water To Refrigerator, Water Heater, Water Purifier, Washer
Laundry In Garage
Exterior
Parking Features Driveway, Garage Faces Front
Garage Spaces 2.0
Garage Description 2.0
Fence Good Condition
Pool In Ground, Private, Solar Heat
Community Features Curbs, Street Lights, Suburban, Sidewalks
Utilities Available Cable Available, Electricity Connected, Natural Gas Connected, Sewer Connected, Water Connected
View Y/N Yes
View Neighborhood
Roof Type Composition
Accessibility None
Porch Concrete, Covered
Attached Garage Yes
Total Parking Spaces 2
Private Pool Yes
Building
Lot Description Back Yard, Cul-De-Sac, Front Yard, Landscaped, Sprinkler System
Story 1
Entry Level One
Foundation Slab
Sewer Sewer Tap Paid
Water Public
Architectural Style Traditional
Level or Stories One
New Construction No
Construction Status Updated/Remodeled,Turnkey
Schools
High Schools Pacifica
School District Garden Grove Unified
Others
Senior Community No
Tax ID 13042439
Security Features Carbon Monoxide Detector(s),Smoke Detector(s)
Acceptable Financing Cash, Conventional, FHA, Fannie Mae, VA Loan
Green/Energy Cert Solar
Listing Terms Cash, Conventional, FHA, Fannie Mae, VA Loan
Financing Conventional
Special Listing Condition Standard
Read Less Info
Want to know what your home might be worth? Contact us for a FREE valuation!

Our team is ready to help you sell your home for the highest possible price ASAP

Bought with Alex Mascarenas • ReMax Tiffany Real Estate






