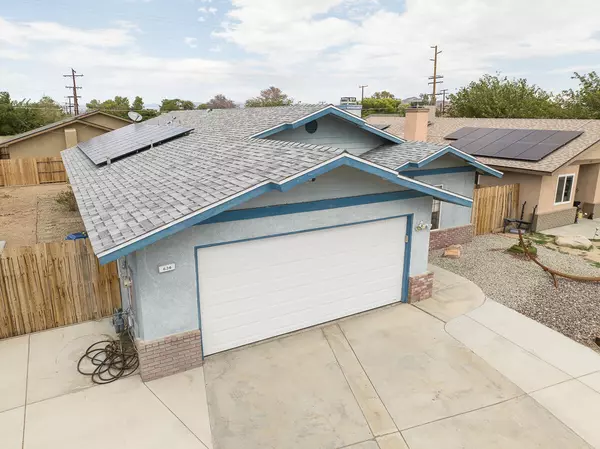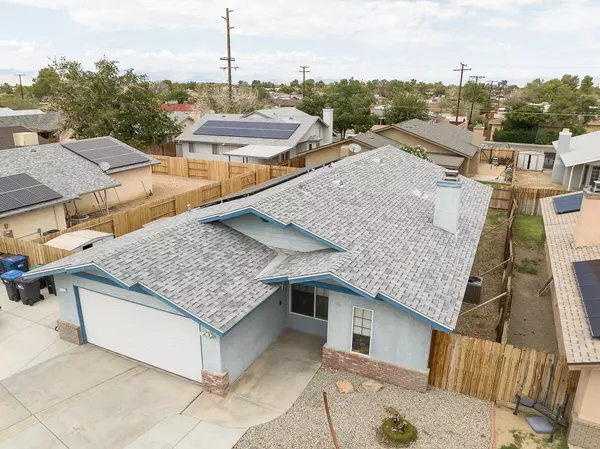$250,000
$259,500
3.7%For more information regarding the value of a property, please contact us for a free consultation.
3 Beds
2 Baths
1,465 SqFt
SOLD DATE : 11/09/2023
Key Details
Sold Price $250,000
Property Type Single Family Home
Sub Type Single Family Residence
Listing Status Sold
Purchase Type For Sale
Square Footage 1,465 sqft
Price per Sqft $170
MLS Listing ID 23006184
Sold Date 11/09/23
Style Traditional
Bedrooms 3
Full Baths 2
Originating Board Greater Antelope Valley Association of REALTORS®
Year Built 1987
Lot Size 6,098 Sqft
Acres 0.14
Property Description
BACK ON THE MARKET by no fault of property or seller! Located in a desirable, well-manicured neighborhood, this home is sure to exceed your expectations. With 3 bdrms, 2 full bthrms, 1,465 sq ft of living space & upgraded, low-maintenance Pergo flooring (spare planks & t-pieces included), the property offers a perfect blend of comfort, style & functionality. A standout feature is the 7.5kW solar system. NO SOLAR LEASE or equipment rental costs, just big energy savings! The home includes central heating & a woodstove insert, a newer central air system, a newer roof, a spa (ready to be wired & connected for your ultimate relaxation), AND four wall-mounted TVs, offering entertainment right from the start! A quality security system with multiple cameras also stays with the home (buyer to open account with the security provider.) The property boasts a well-appointed kitchen with Corian counters & ample storage space! The included fridge & microwave make moving in a breeze. The rolling cutting board underneath the microwave adds convenience to your culinary endeavors! Vaulted ceilings create an open feel & an enclosed back patio offers a versatile space for your needs. Other notable features: walk-in closet in the 2nd guest room, ceiling fans, and a permitted bonus space off the primary bdrm (per Seller, bonus space adds approx 100 sf.) The property provides a .14 acre lot with a zeroscape front lawn and an attached 2-car garage! Storage isn't an issue here, as the garage features plenty of cabinet space, along with a finished ceiling! From its spacious bedrooms, full bathrooms, energy savings, refrigerator, spa, and televisions, it will be difficult to find a more complete package! Don't miss your opportunity to call this home your own!
*All information contained herein is deemed accurate and reliable, however, buyer is expected to perform due diligence and verify during escrow investigation period.
Location
State CA
County Kern
Zoning X
Direction Please follow GPS
Interior
Heating Natural Gas, Wood Stove
Cooling Central Air
Flooring Laminate
Fireplace Yes
Appliance Dishwasher, Disposal, Gas Oven, Gas Range, Microwave, Refrigerator
Laundry In Garage
Exterior
Parking Features RV Access/Parking
Garage Spaces 2.0
Fence Back Yard
Pool None
Roof Type Composition
Street Surface Paved,Public
Porch Enclosed
Building
Story 1
Foundation Slab
Water Public
Architectural Style Traditional
Structure Type Stucco,Wood Siding
Others
Security Features Security System
Read Less Info
Want to know what your home might be worth? Contact us for a FREE valuation!
Our team is ready to help you sell your home for the highest possible price ASAP






