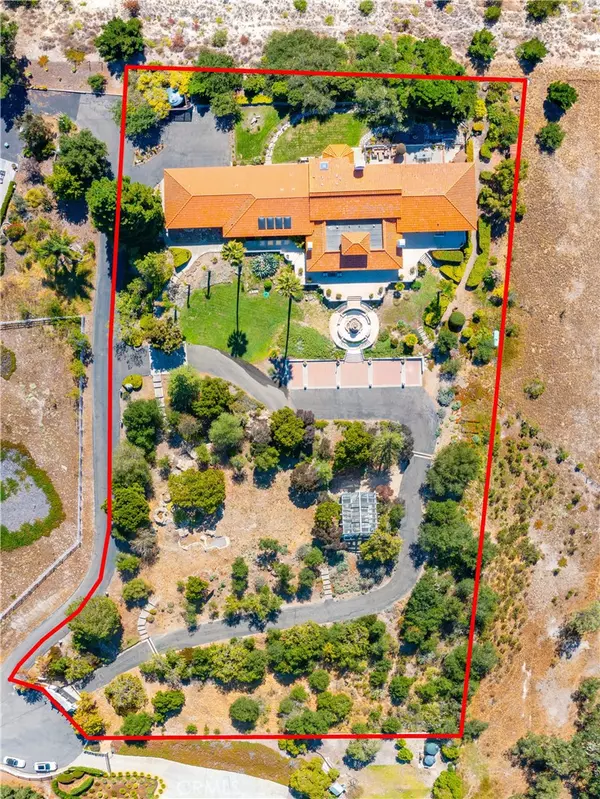$2,400,000
$2,500,000
4.0%For more information regarding the value of a property, please contact us for a free consultation.
4 Beds
4 Baths
5,331 SqFt
SOLD DATE : 11/01/2023
Key Details
Sold Price $2,400,000
Property Type Single Family Home
Sub Type Single Family Residence
Listing Status Sold
Purchase Type For Sale
Square Footage 5,331 sqft
Price per Sqft $450
Subdivision East Of 101(500)
MLS Listing ID PI23158607
Sold Date 11/01/23
Bedrooms 4
Full Baths 3
Half Baths 1
HOA Y/N No
Year Built 1986
Lot Size 2.500 Acres
Property Description
WELCOME TO EASY STREET! Perched on a hillside in one of the most coveted areas of Arroyo Grande, this fabulous property is one you won't want to miss. Situated on 2.5 gorgeous acres, this 5,331 sqft home is expansive with 4 bedrooms, 3.5 bathrooms, and panoramic views of the ocean and the sprawling countryside. This home is exquisitely designed with style and function in mind, as well as being light and bright courtesy of the considerable number of windows throughout the home. The impressive outdoor stairway leads you up to a magnificent fountain and continues up to the front patio. Entering the home, you'll go through double custom doors and step into the formal foyer splashed with natural light. On each side of the foyer are 2 separate living rooms, one of which has been used as an office/library. Continuing down the foyer you'll find a spacious dining room and a huge great room consisting of living space and built-in bar area. Just perfect for entertaining! The inspired gourmet kitchen is complete with custom cabinetry, antique sourced island, gorgeous granite and marble counter tops, and luxury grade appliances. The kitchen nook is large with a custom wood-beamed ceiling and just perfect for enjoying meals overlooking the professionally landscaped backyard. On one side of the house you'll find a huge master bedroom with ensuite which includes numerous built-in drawers/cabinets … and 2 massive closets to die for! The master bath is also huge with walk-in shower, soaking tub, and double sinks. The double French doors lead you out to a beautiful patio and seating area with ocean views. On the other side of the house you'll find a tidy powder room, 2 bedrooms that share a Jack-and-Jill bathroom, a sunroom, a spacious laundry, and a guest bedroom with ensuite that includes a sink, microwave, and room for a refrigerator. The hallway then leads you out to a 3-car garage with lots of built-in cabinets and storage. The professionally landscaped yard surrounding the home is tree-laden and includes a large greenhouse with bathroom. This unique location provides the privacy and calm ambiance of country living, while still just being a short drive into the Village of Arroyo Grande, the beach, shopping, fabulous restaurants, renowned wineries, top-notch schools, and freeway access. This home has everything buyers are looking for today plus more. With so many details and features, it is a must see to truly take in the beauty of the space, architecture, and location!
Location
State CA
County San Luis Obispo
Area Arrg - Arroyo Grande
Zoning RA
Interior
Interior Features Beamed Ceilings, Breakfast Area, Ceiling Fan(s), Cathedral Ceiling(s), Coffered Ceiling(s), Separate/Formal Dining Room, Eat-in Kitchen, Granite Counters, High Ceilings, Open Floorplan, Stone Counters, Bar, Dressing Area, Entrance Foyer, Multiple Primary Suites, Primary Suite, Walk-In Closet(s)
Heating Central, Forced Air
Cooling Central Air
Flooring Carpet, Tile, Wood
Fireplaces Type Family Room, Library, Living Room
Equipment Intercom
Fireplace Yes
Appliance Built-In Range, Propane Cooktop, Propane Oven, Refrigerator, Range Hood, Self Cleaning Oven, Water Heater
Laundry Inside, Laundry Room, Propane Dryer Hookup
Exterior
Exterior Feature Brick Driveway
Parking Features Concrete, Door-Multi, Driveway, Garage, Guest, RV Access/Parking
Garage Spaces 4.0
Garage Description 4.0
Fence Good Condition
Pool None
Community Features Foothills, Hiking, Mountainous
Utilities Available Cable Available, Electricity Available, Electricity Connected, Propane, Phone Available, Sewer Available, Sewer Connected, Water Available, Water Connected
View Y/N Yes
View Bay, Bluff, City Lights, Coastline, Canyon, Ocean, Panoramic
Roof Type Tile
Porch Rear Porch, Front Porch
Attached Garage Yes
Total Parking Spaces 4
Private Pool No
Building
Lot Description 2-5 Units/Acre, Drip Irrigation/Bubblers, Sprinklers In Rear, Sprinklers In Front, Sprinklers On Side, Sprinkler System, Trees, Yard
Story 1
Entry Level One,Multi/Split
Foundation Raised
Sewer Septic Type Unknown
Water Well
Architectural Style Mediterranean
Level or Stories One, Multi/Split
New Construction No
Schools
School District Lucia Mar Unified
Others
Senior Community No
Tax ID 007781037
Acceptable Financing Cash to New Loan
Listing Terms Cash to New Loan
Financing Cash
Special Listing Condition Standard
Read Less Info
Want to know what your home might be worth? Contact us for a FREE valuation!

Our team is ready to help you sell your home for the highest possible price ASAP

Bought with Niki Buczynski • Empire Real Estate Group






