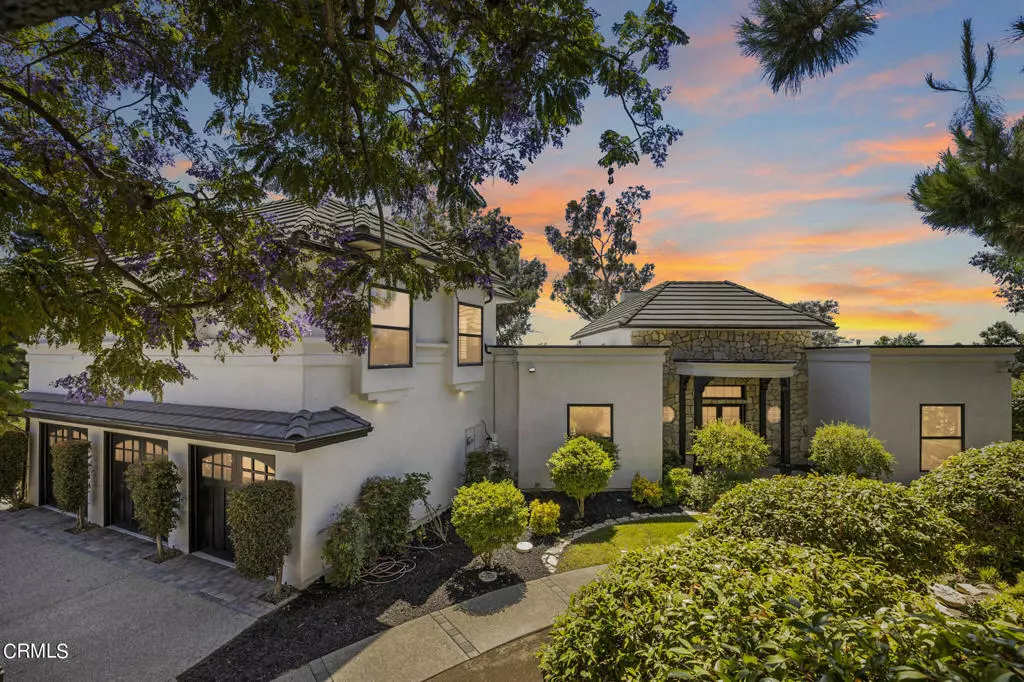$2,202,000
$2,100,000
4.9%For more information regarding the value of a property, please contact us for a free consultation.
4 Beds
3 Baths
4,262 SqFt
SOLD DATE : 10/24/2023
Key Details
Sold Price $2,202,000
Property Type Single Family Home
Sub Type Single Family Residence
Listing Status Sold
Purchase Type For Sale
Square Footage 4,262 sqft
Price per Sqft $516
Subdivision Las Posas Estates 15 - 1698
MLS Listing ID V1-18913
Sold Date 10/24/23
Bedrooms 4
Full Baths 3
Construction Status Updated/Remodeled,Turnkey
HOA Y/N No
Year Built 1987
Lot Size 1.090 Acres
Property Description
Welcome to C A S A - S E R E N E located in the sunny City of Camarillo. This fully remodeled home offers a stunning living experience with tasteful high-quality materials and appliances throughout. Prepare to be impressed as you step inside and discover the exquisite attention to detail that went into transforming this residence from top to bottom. The main house boasts a remarkable design with its spacious layout and modern finishes. The open concept living area is perfect for entertaining guests or relaxing with family. The gourmet kitchen is a chef's dream, featuring state-of-the-art stainless steel appliances, elegant cabinetry, and gorgeous countertops. Whether you're hosting dinner parties or enjoying casual meals, this kitchen will inspire your culinary creativity. The house features a total of 4 bedrooms and 3 full bathrooms, providing ample space for everyone. The master suite is a true retreat, offering a peaceful haven with its generous size, abundant natural light, and a beautifully designed en-suite bathroom with walk-in closet. The additional bedrooms are well-appointed and can be customized to suit your needs, whether you prefer a home office, a guest room, or a cozy space for relaxation. One of the standout features of this property is the detached guest house, which includes 1 bedroom and 1 bathroom. This additional living space offers privacy and versatility, making it perfect for accommodating guests, extended family, or even using it as a home office or studio. Outside, the meticulously landscaped yard provides a serene setting for outdoor gatherings and relaxation. The extensive deck area is an ideal spot for alfresco dining or simply enjoying the beautiful California weather. The property also includes a spacious driveway and 5 car garage for convenient parking.Situated in the desirable City of Camarillo, this home offers a tranquil suburban lifestyle while being close to a range of amenities. Enjoy the nearby parks, shopping centers, restaurants, and entertainment options. With easy access to major highways, you'll have no trouble exploring all that Southern California has to offer.With over $850,000 worth of renovations and upgrades get ready to embrace a luxurious lifestyle in this estate.
Location
State CA
County Ventura
Area Vc43 - Las Posas Estates
Rooms
Other Rooms Second Garage, Guest House, Shed(s), Two On A Lot
Interior
Interior Features Breakfast Bar, Balcony, Breakfast Area, Cathedral Ceiling(s), Central Vacuum, Separate/Formal Dining Room, Recessed Lighting, Wired for Data, Wired for Sound, Entrance Foyer, Primary Suite, Walk-In Closet(s)
Heating Central, Forced Air, Fireplace(s)
Cooling Central Air
Flooring Laminate
Fireplaces Type Gas, Living Room, Primary Bedroom
Fireplace Yes
Appliance 6 Burner Stove, Barbecue, Double Oven, Dishwasher, Gas Cooktop, Gas Oven, Gas Water Heater, Ice Maker, Microwave, Refrigerator, Self Cleaning Oven, Water Softener, Vented Exhaust Fan, Water To Refrigerator
Laundry Inside, Laundry Room
Exterior
Exterior Feature Rain Gutters
Parking Features Door-Multi, Direct Access, Door-Single, Driveway, Garage, Private
Garage Spaces 5.0
Garage Description 5.0
Fence Barbed Wire, Good Condition, Privacy, Wrought Iron
Pool None
Community Features Foothills, Gutter(s), Mountainous, Valley
View Y/N Yes
View Canyon, Mountain(s), Valley, Trees/Woods
Porch Covered, Deck, Enclosed, Terrace
Attached Garage Yes
Total Parking Spaces 5
Private Pool No
Building
Lot Description 0-1 Unit/Acre, Back Yard, Cul-De-Sac, Sloped Down, Front Yard, Greenbelt, Sprinklers In Rear, Sprinklers In Front, Landscaped, Steep Slope, Sprinkler System, Sloped Up
Story 2
Entry Level Two
Sewer Other, Septic Type Unknown
Water Public
Architectural Style Colonial, Custom, French Provincial, Mediterranean, Modern
Level or Stories Two
Additional Building Second Garage, Guest House, Shed(s), Two On A Lot
Construction Status Updated/Remodeled,Turnkey
Others
Senior Community No
Tax ID 1520140405
Security Features Carbon Monoxide Detector(s),Smoke Detector(s)
Acceptable Financing Cash, Conventional
Listing Terms Cash, Conventional
Financing Conventional
Special Listing Condition Standard
Read Less Info
Want to know what your home might be worth? Contact us for a FREE valuation!

Our team is ready to help you sell your home for the highest possible price ASAP

Bought with Philip Ranger • Berkshire Hathaway HomeServices California Properties






