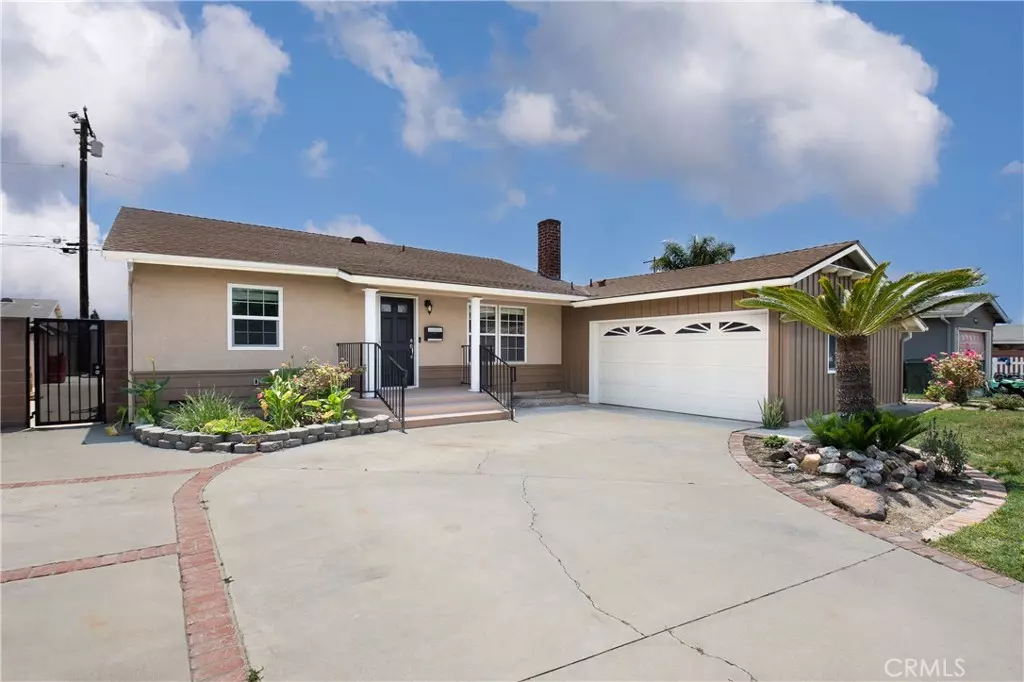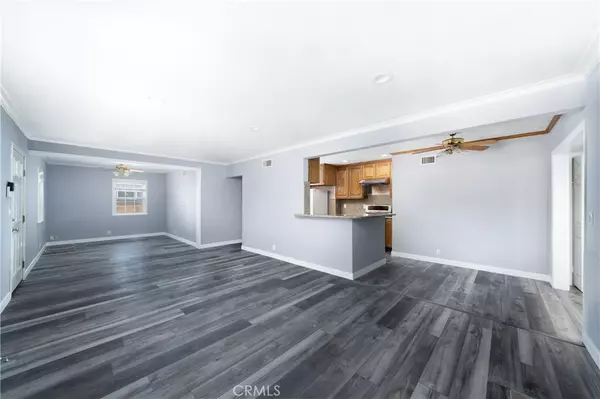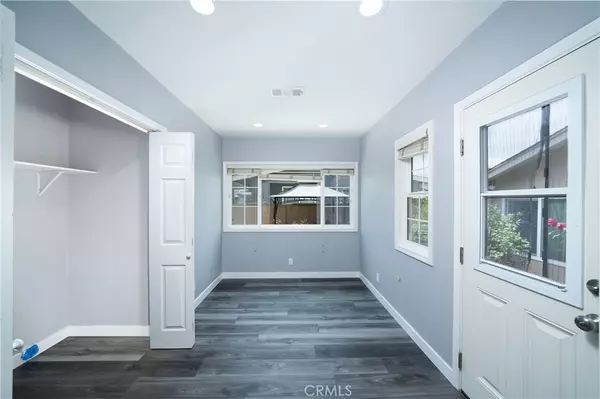$880,000
$949,999
7.4%For more information regarding the value of a property, please contact us for a free consultation.
3 Beds
3 Baths
1,466 SqFt
SOLD DATE : 09/26/2023
Key Details
Sold Price $880,000
Property Type Single Family Home
Sub Type Single Family Residence
Listing Status Sold
Purchase Type For Sale
Square Footage 1,466 sqft
Price per Sqft $600
Subdivision ,Orange
MLS Listing ID PW23105176
Sold Date 09/26/23
Bedrooms 3
Full Baths 2
Half Baths 1
HOA Y/N No
Year Built 1954
Lot Size 7,257 Sqft
Property Description
Welcome to 8112 Central Ave, Garden Grove!
This beautifully remodeled home has numerous outstanding features. With 3 bedrooms
and 2.5 bathrooms, it offers ample space for comfortable living. The house has been
enhanced with central air conditioning and has a freshly painted interior, giving it a
refreshed and inviting atmosphere. Step outside into the spacious and well-maintained
backyard, perfect for relaxing or entertaining guests. One of the standout features of
this home is the enlarged primary bedroom, complete with an ensuite bathroom, shower
grab bars for added accessibility, a separate entrance, and a walk-in closet. Inside, you'll
find beautiful hardwood floors throughout the house, providing a touch of elegance. The
property has upgraded copper plumbing and dual-paned windows, ensuring improved
efficiency and durability. This property has a a large parking spot for 4 cars or an RV.
There is also a new roof, new floor, has ventral air conditioning, water filtration system,
and tank-less water heater has been installed! The master bedroom has a walk-in
closet, spacious bathroom, that can earn up to 1,200 in rent monthly!
Location
State CA
County Orange
Area 65 - N Of Blsa, S Of Ggrv, E Of Bch, W Of Brookhrs
Rooms
Main Level Bedrooms 3
Interior
Interior Features Block Walls, Ceiling Fan(s), Separate/Formal Dining Room, Granite Counters, All Bedrooms Down, Main Level Primary, Walk-In Closet(s)
Heating Central, Fireplace(s)
Cooling Central Air
Flooring Vinyl
Fireplaces Type Living Room
Fireplace Yes
Appliance Dishwasher, Freezer, Gas Range, Microwave, Refrigerator, Water Purifier, Dryer, Washer
Laundry Inside
Exterior
Parking Features Boat, Concrete, Off Street, Oversized, Private, RV Access/Parking
Garage Spaces 2.0
Garage Description 2.0
Pool None
Community Features Curbs, Gutter(s), Street Lights, Sidewalks
Utilities Available Electricity Available, Natural Gas Available, Phone Available, Sewer Available, Water Available
View Y/N No
View None
Accessibility Grab Bars
Porch See Remarks
Attached Garage No
Total Parking Spaces 2
Private Pool No
Building
Lot Description Back Yard, Sprinklers In Front
Story 1
Entry Level One
Sewer Public Sewer
Water Public
Level or Stories One
New Construction No
Schools
Middle Schools Warner
High Schools Westminster
School District Huntington Beach Union High
Others
Senior Community No
Tax ID 09738103
Acceptable Financing Cash, Cash to New Loan, Conventional
Listing Terms Cash, Cash to New Loan, Conventional
Financing Conventional
Special Listing Condition Standard
Read Less Info
Want to know what your home might be worth? Contact us for a FREE valuation!

Our team is ready to help you sell your home for the highest possible price ASAP

Bought with Katherine Phan • Superior Real Estate Group






