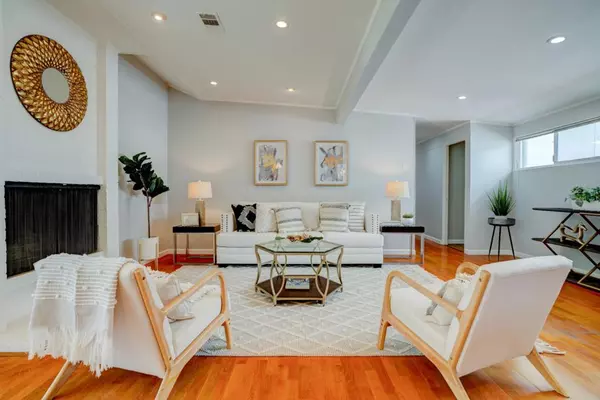$2,520,000
$2,599,900
3.1%For more information regarding the value of a property, please contact us for a free consultation.
3 Beds
2 Baths
1,265 SqFt
SOLD DATE : 09/26/2023
Key Details
Sold Price $2,520,000
Property Type Single Family Home
Sub Type Single Family Residence
Listing Status Sold
Purchase Type For Sale
Square Footage 1,265 sqft
Price per Sqft $1,992
MLS Listing ID ML81937794
Sold Date 09/26/23
Bedrooms 3
Full Baths 2
HOA Y/N No
Year Built 1953
Lot Size 7,000 Sqft
Property Description
Welcome to this Greenmeadow Palo Alto home ! mid century charm with a modern touch. 4 bedrooms, 3 baths, two suites. one suite has separate entrance. open concept living/dining/kitchen floor plan. Kitchen boosts granite counter top, central island for breakfast or quick lunch. newly repainted cabinets, newer refrigerator. hardwood/laminate flooring throughout the entire home. two remodeled bath rooms with modern vanity and tile floor, permitted sunroom about ~165 sf, not counted into the living area. private court yard with patio cover for privacy , Laundry is in garage. large front and back yard, Wonderful neighborhood, Located just a short walk from Hoover, Fairmeadow elementary , JLS middle , Mitchell Park and a wonderful new library and cubberley community center. With proximity to vibrant downtown PA, downtown of MV, Gunn High School, Stanford University, Caltrain, Google, HP, Intuit & Facebook, Charleston is one lane each way street, very quiet at night and weekend.
Location
State CA
County Santa Clara
Area 699 - Not Defined
Zoning R1B7
Interior
Interior Features Utility Room
Heating Central
Cooling Central Air
Flooring Laminate, Tile, Wood
Fireplaces Type Living Room, Wood Burning
Fireplace Yes
Appliance Dishwasher, Disposal, Refrigerator, Vented Exhaust Fan
Laundry In Garage
Exterior
Parking Features Off Street
Garage Spaces 2.0
Garage Description 2.0
Fence Wood
View Y/N No
Roof Type Foam
Attached Garage Yes
Total Parking Spaces 2
Building
Lot Description Level
Story 1
Foundation Slab
Sewer Public Sewer
Water Public
New Construction No
Schools
Elementary Schools Other
Middle Schools Other
High Schools Henry M. Gunn
School District Palo Alto Unified
Others
Tax ID 14719048
Financing Conventional
Special Listing Condition Standard
Read Less Info
Want to know what your home might be worth? Contact us for a FREE valuation!

Our team is ready to help you sell your home for the highest possible price ASAP

Bought with RECIP • Out of Area Office





