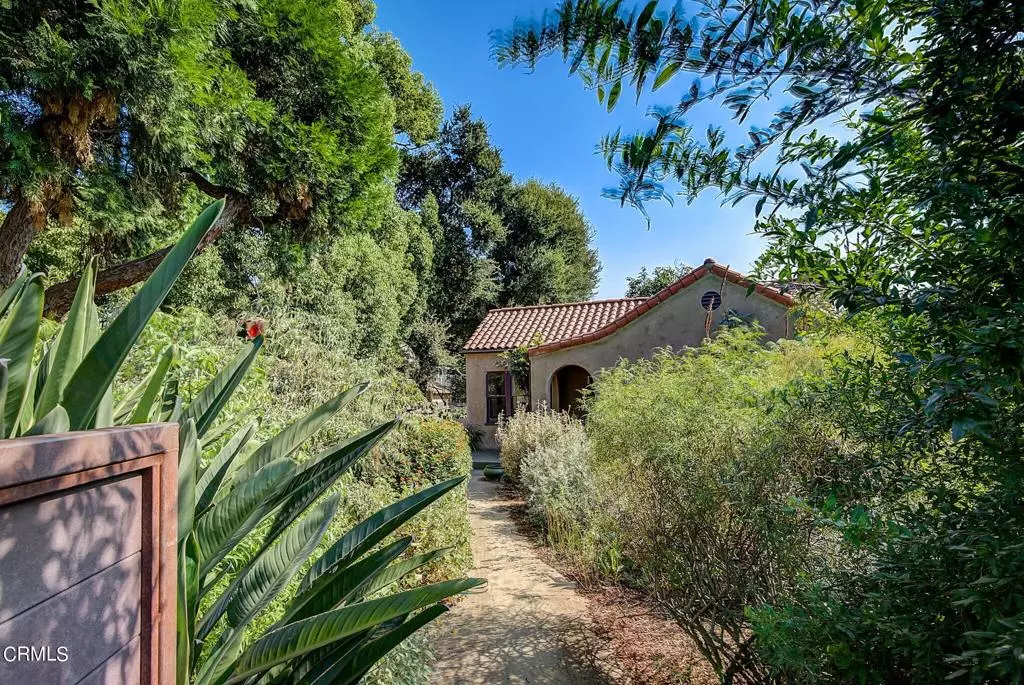$1,350,000
$899,000
50.2%For more information regarding the value of a property, please contact us for a free consultation.
2 Beds
1 Bath
1,211 SqFt
SOLD DATE : 09/14/2023
Key Details
Sold Price $1,350,000
Property Type Single Family Home
Sub Type Single Family Residence
Listing Status Sold
Purchase Type For Sale
Square Footage 1,211 sqft
Price per Sqft $1,114
MLS Listing ID P1-14773
Sold Date 09/14/23
Bedrooms 2
Full Baths 1
Construction Status Updated/Remodeled,Turnkey
HOA Y/N No
Year Built 1929
Lot Size 5,780 Sqft
Property Description
Hidden in plain sight behind a sculptural fence and lush landscaping, this charming 1929 bungalow is the essence of Southern California Spanish revival charm. With pomegranate, apple, Meyer lemon, orange, grapefruit and fig trees in the garden scented by verbena and geraniums, this house on Mariposa 'butterfly' street is a pollinator paradise, complete with the sounds of a bubbling fountain. Down a gently curving path, this sweet home reveals itself to be in perfect harmony with its surroundings -- the terracotta roof and clay toned stucco with traditional smooth 'cat face' finish echo the natural colors in the garden and foothills, on view from the front porch. The architecture here remains gloriously intact - from the welcoming entry arches, to the coved ceilings, arched fireplace and fabulous curved picture window in the living room - this is that coveted authentic 1920s Spanish style home. Pretty, light hardwood floors and the organic texture of lathe and plaster walls with recessed tray ceilings continue from the living room into a light-filled dining room conveniently located just before the kitchen. The kitchen is a joyful revelation of custom tile counters and walls in emerald green glazed with hand painted, nature-motif accents. Lovely custom-built wood garden window offers a place to grow fresh herbs, just above the superlative Shaws apron sink -- don't miss its sister-sink across the kitchen, complete with pot filler faucet next to the range! Kitchen door opens to an oversized back deck with so many spaces to relax and entertain; outdoor cooking is almost obligatory with a gas line connection for the grill in one corner, sink and countertop in the other. Second access to the deck is through dreamy french doors from the sunny primary bedroom - it's a fantasy. Down the hall from the primary bedroom find delightful full bath with arched bathtub alcove in sea glass green and built-in cabinetry, and a charming built-in desk niche. A second bedroom boasts plentiful natural light as well as garden and mountain views. Spacious garage can be used as an office or indoor seating for patio parties.It's all lovely here.
Location
State CA
County Los Angeles
Area 604 - Altadena
Interior
Interior Features Built-in Features, Tray Ceiling(s), Separate/Formal Dining Room, Eat-in Kitchen, Tile Counters, All Bedrooms Down, Bedroom on Main Level, Walk-In Closet(s)
Heating Forced Air, Heat Pump
Cooling Central Air
Flooring Tile, Wood
Fireplaces Type Decorative, Living Room
Fireplace Yes
Appliance Dishwasher, Gas Range, Refrigerator, Tankless Water Heater, Water To Refrigerator
Laundry Laundry Closet
Exterior
Parking Features Driveway, Electric Gate, Garage, Gated
Garage Spaces 2.0
Garage Description 2.0
Fence Excellent Condition
Pool None
Community Features Biking, Foothills, Hiking, Street Lights, Suburban
Utilities Available Electricity Connected, Natural Gas Connected, Sewer Connected, Water Connected
View Y/N Yes
View Hills, Mountain(s), Neighborhood
Roof Type Composition,Spanish Tile
Accessibility None
Porch Deck, Patio, Porch
Attached Garage No
Total Parking Spaces 4
Private Pool No
Building
Faces North
Story One
Entry Level One
Sewer Public Sewer
Water Private
Architectural Style Spanish
Level or Stories One
Construction Status Updated/Remodeled,Turnkey
Others
Senior Community No
Tax ID 5829041030
Security Features Carbon Monoxide Detector(s),Smoke Detector(s)
Acceptable Financing Cash, Cash to New Loan
Listing Terms Cash, Cash to New Loan
Financing Cash to New Loan
Special Listing Condition Standard
Read Less Info
Want to know what your home might be worth? Contact us for a FREE valuation!

Our team is ready to help you sell your home for the highest possible price ASAP

Bought with Jamie Bridgers • COMPASS






