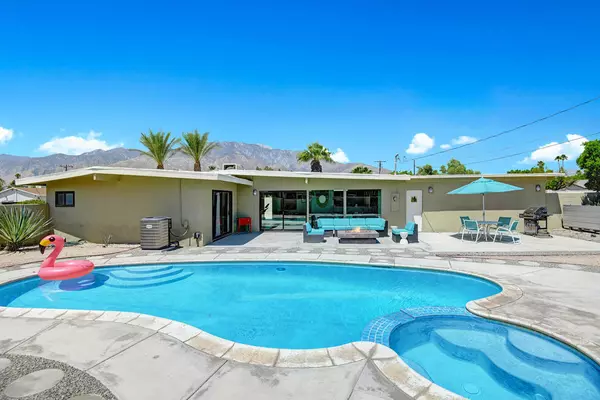$825,000
$849,000
2.8%For more information regarding the value of a property, please contact us for a free consultation.
3 Beds
2 Baths
1,424 SqFt
SOLD DATE : 09/14/2023
Key Details
Sold Price $825,000
Property Type Single Family Home
Sub Type Single Family Residence
Listing Status Sold
Purchase Type For Sale
Square Footage 1,424 sqft
Price per Sqft $579
Subdivision Desert Park Estates
MLS Listing ID 219095314PS
Sold Date 09/14/23
Bedrooms 3
Full Baths 2
Construction Status Updated/Remodeled
HOA Y/N No
Year Built 1959
Lot Size 9,583 Sqft
Property Description
If you have been waiting for a well priced, mid-century modern pool home, look no further. This home is located on a quiet street in Desert Park Estates and is set upon a large corner lot. It boasts glass front doors, attached garage, dual pane windows, updated kitchen appliances, new primary bathroom vanity, newer A/C unit, mirrored closets and concrete floors. Low maintenance desert landscape and large deck area around the pool/spa make this an entertainer's paradise. Keep the backyard as is, or transform it into your own oasis. Exterior accent lights surrounding the property, as well as the gas firepit feature, create tranquil vibes on those cool desert evenings. Additional features include copper plumbing throughout the house, and block wall all around the property. This is a great home that would be a fantastic primary residence, or second home. Close to downtown, restaurants, bars and entertainment. No HOA, No Mello Roos, You own the Land!
Location
State CA
County Riverside
Area 331 - North End Palm Springs
Interior
Interior Features Beamed Ceilings, Breakfast Bar, Open Floorplan, Primary Suite
Heating Central, Electric
Cooling Central Air
Flooring Concrete
Fireplace No
Appliance Dishwasher, Disposal, Gas Oven, Gas Range, Gas Water Heater, Microwave, Refrigerator, Range Hood, Vented Exhaust Fan
Laundry In Garage
Exterior
Parking Features Covered, Driveway, Garage, Garage Door Opener
Garage Spaces 2.0
Garage Description 2.0
Fence Block, Privacy
Pool Electric Heat, In Ground, Private
Utilities Available Cable Available
View Y/N Yes
View Mountain(s), Panoramic
Roof Type Foam
Porch Concrete, Stone
Attached Garage Yes
Total Parking Spaces 2
Private Pool Yes
Building
Lot Description Back Yard, Corner Lot, Front Yard
Story 1
Entry Level One
Level or Stories One
New Construction No
Construction Status Updated/Remodeled
Others
Senior Community No
Tax ID 501422007
Acceptable Financing Cash, Cash to New Loan, Fannie Mae
Listing Terms Cash, Cash to New Loan, Fannie Mae
Financing Cash to New Loan
Special Listing Condition Standard
Read Less Info
Want to know what your home might be worth? Contact us for a FREE valuation!

Our team is ready to help you sell your home for the highest possible price ASAP

Bought with Jeni Campa • BD Homes-The Paul Kaplan Group






