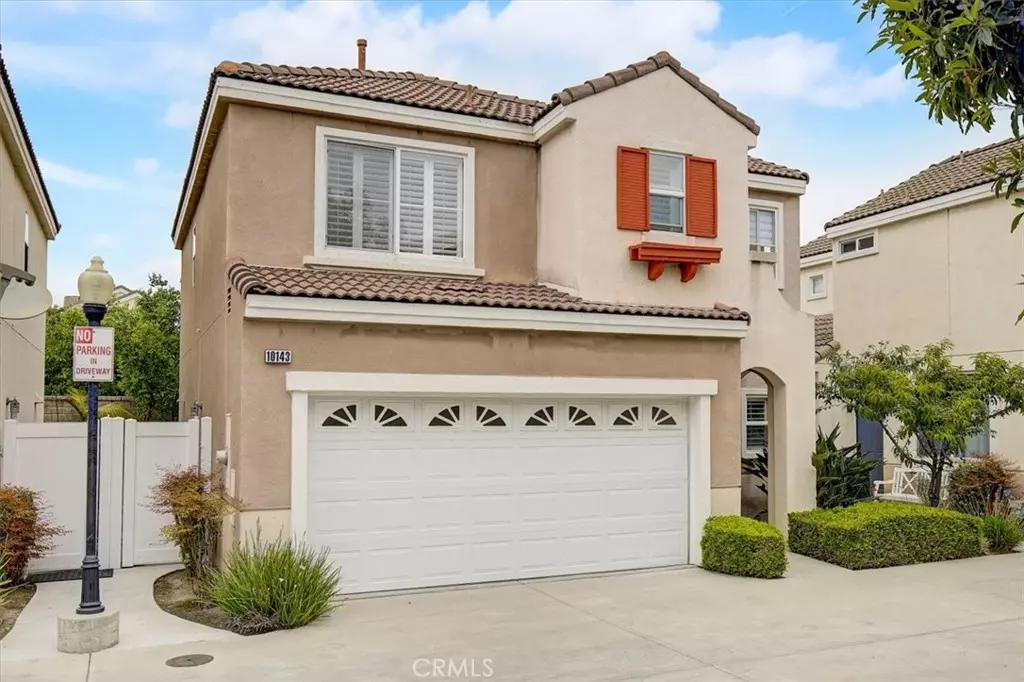$820,000
$799,000
2.6%For more information regarding the value of a property, please contact us for a free consultation.
2 Beds
3 Baths
1,273 SqFt
SOLD DATE : 08/31/2023
Key Details
Sold Price $820,000
Property Type Single Family Home
Sub Type Single Family Residence
Listing Status Sold
Purchase Type For Sale
Square Footage 1,273 sqft
Price per Sqft $644
Subdivision ,Brentwood Village
MLS Listing ID OC23100142
Sold Date 08/31/23
Bedrooms 2
Full Baths 2
Half Baths 1
Condo Fees $160
Construction Status Turnkey
HOA Fees $160/mo
HOA Y/N Yes
Year Built 2001
Lot Size 1,955 Sqft
Property Description
Experience luxury living in the heart of Garden Grove City, California, in this recently listed, exquisite 2-story single-family residence. Offering 1,273 sqft of refined living space, this home exudes sophistication with its high ceilings and an open floor plan that beautifully bathes each room in natural light.
Upon entry, the impressive new flooring guides you towards the expansive living area and the contemporary kitchen, decked out with brand-new appliances, countertops, and cabinetry. A stylishly updated half bath on the first floor provides convenience, setting a tone of modern elegance.
The upper level unveils a versatile loft, an ideal setting for a home office or a cozy lounge space. Two spacious bedrooms, each boasting fully renovated en suite bathrooms, offer the pinnacle of comfort and privacy.
The home's fresh paint adds a touch of modernity, providing a pristine ambiance throughout. A low-cost HOA fee ensures the upkeep of the property's striking exterior and peaceful surroundings, promising a carefree lifestyle. The community has abundant guest parking, a relaxing pool and spa, a BBQ area, a meticulously maintained park, and a child-friendly playground.
Nestled in the coveted Brentwood Village and situated conveniently near the 22 Freeway, this home makes daily commutes effortless. A vibrant shopping center and an array of top-rated restaurants are just a stone's throw away.
Immerse yourself in the Garden Grove lifestyle with this stunning, move-in-ready home that masterfully blends style, comfort, and convenience, promising a delightful living experience in a premium location. Seize this rare opportunity and schedule your exclusive showing today!
Location
State CA
County Orange
Area 63 - Garden Grove S Of Chapman, W Of Euclid
Rooms
Main Level Bedrooms 2
Interior
Interior Features High Ceilings, Open Floorplan, Recessed Lighting, Two Story Ceilings, All Bedrooms Up
Heating Central
Cooling Central Air
Flooring Laminate, Tile
Fireplaces Type Living Room
Fireplace Yes
Appliance Dishwasher, Gas Range, Microwave
Laundry Washer Hookup, Gas Dryer Hookup, In Garage
Exterior
Parking Features Garage
Garage Spaces 2.0
Garage Description 2.0
Fence Block, Vinyl
Pool Association
Community Features Curbs, Storm Drain(s), Street Lights, Sidewalks, Gated
Utilities Available Cable Available, Electricity Connected, Natural Gas Connected, Phone Connected, Sewer Connected, Water Connected
Amenities Available Maintenance Grounds, Management, Pool
View Y/N Yes
View Neighborhood
Roof Type Tile
Porch Concrete, Patio, Stone
Attached Garage Yes
Total Parking Spaces 2
Private Pool No
Building
Lot Description Walkstreet
Story 2
Entry Level Two
Foundation Slab
Sewer Public Sewer
Water Public
Architectural Style Mediterranean, Patio Home
Level or Stories Two
New Construction No
Construction Status Turnkey
Schools
Elementary Schools Mitchell
Middle Schools Jordan
High Schools Garden Grove
School District Garden Grove Unified
Others
HOA Name Brentwood
Senior Community No
Tax ID 09969112
Security Features Carbon Monoxide Detector(s),Gated Community,Smoke Detector(s)
Acceptable Financing Cash, Cash to New Loan, Conventional, Submit
Listing Terms Cash, Cash to New Loan, Conventional, Submit
Financing Conventional
Special Listing Condition Standard
Read Less Info
Want to know what your home might be worth? Contact us for a FREE valuation!

Our team is ready to help you sell your home for the highest possible price ASAP

Bought with Doan-Tam Hoang • Home Trade Realty & Funding

